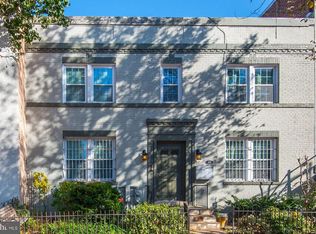Uniquely Contemporary And Wide Cap Hill Townhouse. Tons Of Light. Hwd Floors Throughout. Open Floor Plan With Separate Dining/Living Room. Huge Custom Kitchen With Island- Granite, Ss Appliances, Custom Lighting.Two Large Master Suites With Own Bath, W/D On Upper Level, Attic Storage. Beautifully Appointed And Incredible Location.
This property is off market, which means it's not currently listed for sale or rent on Zillow. This may be different from what's available on other websites or public sources.


