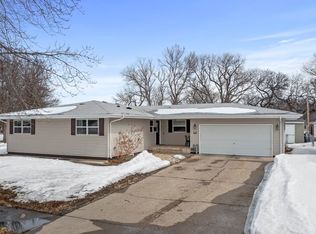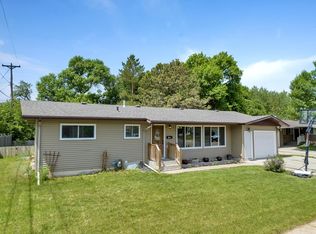Sold on 02/08/23
Price Unknown
406 11th St NW, Minot, ND 58703
4beds
3baths
3,114sqft
Single Family Residence
Built in 1962
9,583.2 Square Feet Lot
$405,200 Zestimate®
$--/sqft
$2,350 Estimated rent
Home value
$405,200
$385,000 - $425,000
$2,350/mo
Zestimate® history
Loading...
Owner options
Explore your selling options
What's special
The house you have been waiting for! This split-level home has been completely remodeled! Walking in, you'll be greeted by a large living room area with an electric fireplace. The living room is open to the dining room and kitchen. The kitchen has a wonderful set up for entertaining complete with stainless steel appliances, an island, modern cabinets, granite countertops, wine fridge, gas range, and a flow you will fall in love with! There is an additional living room area off the kitchen that has big windows that captures tons of natural light! There is a door that leads to the patio area that features an outdoor kitchen, wood fireplace, and hot tub--awesome! Walking upstairs, you'll find 2 bedrooms with one being the master en-suite. The master features a walk-in closet and a tile shower that has adjustable lighting and a sauna feature! There is also a full bathroom on the upper level! Heading downstairs, you'll find a bedroom, awesome living room area, and a full bathroom! The 4th level has a bedroom, laundry room, and a bonus room!
Zillow last checked: 8 hours ago
Listing updated: February 09, 2023 at 07:33am
Listed by:
SAMMY HERSLIP 701-340-9615,
BROKERS 12, INC.
Source: Minot MLS,MLS#: 222047
Facts & features
Interior
Bedrooms & bathrooms
- Bedrooms: 4
- Bathrooms: 3
- Main level bedrooms: 1
Primary bedroom
- Level: Upper
Bedroom 1
- Level: Upper
Bedroom 2
- Level: Main
Bedroom 3
- Level: Lower
Dining room
- Level: Main
Family room
- Level: Lower
Kitchen
- Level: Main
Living room
- Level: Main
Heating
- Forced Air, Natural Gas
Cooling
- Central Air
Appliances
- Included: Microwave, Dishwasher, Refrigerator, Range/Oven
- Laundry: Lower Level
Features
- Flooring: Hardwood, Tile
- Basement: Finished,Full,Walk-Out Access
- Number of fireplaces: 2
- Fireplace features: Electric, Wood Burning, Main
Interior area
- Total structure area: 3,114
- Total interior livable area: 3,114 sqft
- Finished area above ground: 1,707
Property
Parking
- Total spaces: 2
- Parking features: Attached, Garage: Insulated, Lights, Opener, Sheet Rock, Work Shop, Driveway: Concrete
- Attached garage spaces: 2
- Has uncovered spaces: Yes
Features
- Levels: Multi/Split
- Patio & porch: Deck, Patio
- Exterior features: Sprinkler
- Has spa: Yes
- Spa features: Private
- Fencing: Fenced
Lot
- Size: 9,583 sqft
Details
- Parcel number: MI14.070.000.0200
- Zoning: R1
Construction
Type & style
- Home type: SingleFamily
- Property subtype: Single Family Residence
Materials
- Foundation: Concrete Perimeter
- Roof: Asphalt
Condition
- New construction: No
- Year built: 1962
Utilities & green energy
- Sewer: City
- Water: City
- Utilities for property: Cable Connected
Community & neighborhood
Location
- Region: Minot
Price history
| Date | Event | Price |
|---|---|---|
| 2/8/2023 | Sold | -- |
Source: | ||
| 2/2/2023 | Pending sale | $399,900$128/sqft |
Source: | ||
| 1/24/2023 | Contingent | $399,900$128/sqft |
Source: | ||
| 11/7/2022 | Listed for sale | $399,900-3.1%$128/sqft |
Source: | ||
| 11/2/2022 | Listing removed | -- |
Source: | ||
Public tax history
| Year | Property taxes | Tax assessment |
|---|---|---|
| 2024 | $5,384 -9.8% | $401,000 +5% |
| 2023 | $5,967 | $382,000 +12% |
| 2022 | -- | $341,000 +1.8% |
Find assessor info on the county website
Neighborhood: West Minot
Nearby schools
GreatSchools rating
- 7/10Longfellow Elementary SchoolGrades: PK-5Distance: 0.4 mi
- 5/10Erik Ramstad Middle SchoolGrades: 6-8Distance: 2.4 mi
- NASouris River Campus Alternative High SchoolGrades: 9-12Distance: 0.5 mi
Schools provided by the listing agent
- District: Minot #1
Source: Minot MLS. This data may not be complete. We recommend contacting the local school district to confirm school assignments for this home.

