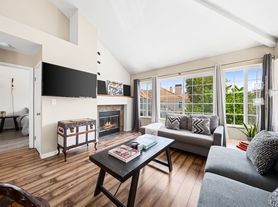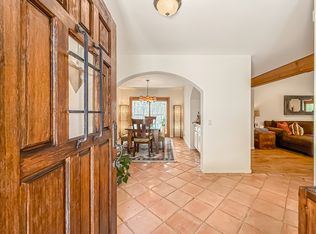Welcome to 4059 Yankee Drive, a beautifully updated 3-bedroom, 1.5-bath townhome in the highly sought-after Liberty Canyon community of Agoura Hills. This stylish two-story home features all-new luxury vinyl plank (LVP) flooring throughout, including the stairs, for a clean and modern look. The renovated kitchen offers granite countertops, stainless steel appliances including a built-in refrigerator, dishwasher, and electric range and plenty of cabinet space for everyday convenience. Upstairs, you'll find three inviting bedrooms, including a primary suite with a spacious walk-in closet and a custom accent wall. Both the full bathroom upstairs and the main-level powder room have been tastefully remodeled with modern finishes.
Enjoy a bright and welcoming atmosphere with energy-efficient LED recessed lighting, updated fixtures, and custom window coverings throughout.
The private patio is perfect for outdoor dining or relaxing, while two detached carport spaces with built-in storage provide added convenience. Additional features include central heating and air and dual-pane windows for comfort and efficiency. As a resident, you'll have access to the community pool, spa, and on-site laundry facilities. Located in the historic Quarter of Agoura Hills within the award-winning Las Virgenes Unified School District, this home offers easy access to the 101 Freeway, world-class shopping, dining, the Blue Star Playhouse, and just a short drive to the Malibu beaches. Discover the perfect blend of style, comfort, and location at 4059 Yankee Drive your next home awaits!
Townhouse for rent
$3,475/mo
4059 Yankee Dr, Agoura Hills, CA 91301
3beds
1,273sqft
Price may not include required fees and charges.
Townhouse
Available now
Cats, small dogs OK
Central air
Common area laundry
4 Carport spaces parking
Central
What's special
Private patioSpacious walk-in closetRenovated kitchenStainless steel appliancesGranite countertopsCustom accent wallCustom window coverings
- 16 days |
- -- |
- -- |
Travel times
Looking to buy when your lease ends?
Consider a first-time homebuyer savings account designed to grow your down payment with up to a 6% match & a competitive APY.
Facts & features
Interior
Bedrooms & bathrooms
- Bedrooms: 3
- Bathrooms: 2
- Full bathrooms: 1
- 1/2 bathrooms: 1
Rooms
- Room types: Dining Room
Heating
- Central
Cooling
- Central Air
Appliances
- Laundry: Common Area, Shared
Features
- All Bedrooms Up, Eat-in Kitchen, Separate/Formal Dining Room, Walk In Closet
Interior area
- Total interior livable area: 1,273 sqft
Property
Parking
- Total spaces: 4
- Parking features: Carport, Covered
- Has carport: Yes
- Details: Contact manager
Features
- Stories: 2
- Exterior features: Contact manager
Details
- Parcel number: 2064010139
Construction
Type & style
- Home type: Townhouse
- Property subtype: Townhouse
Condition
- Year built: 1973
Building
Management
- Pets allowed: Yes
Community & HOA
Location
- Region: Agoura Hills
Financial & listing details
- Lease term: 12 Months
Price history
| Date | Event | Price |
|---|---|---|
| 10/31/2025 | Listed for rent | $3,475$3/sqft |
Source: CRMLS #SR25251317 | ||
| 10/17/2025 | Listing removed | $599,000-4.2%$471/sqft |
Source: | ||
| 6/23/2025 | Listed for sale | $625,000+98.4%$491/sqft |
Source: | ||
| 8/12/2008 | Sold | $315,000-10%$247/sqft |
Source: Public Record | ||
| 5/7/2008 | Price change | $350,000-10%$275/sqft |
Source: Number1Expert #80003051 | ||
Neighborhood: Historic Quarter
There are 2 available units in this apartment building

