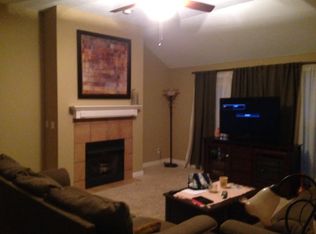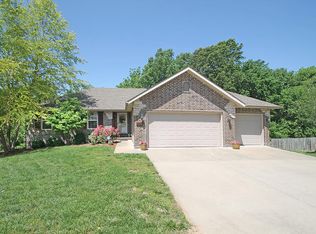Closed
Price Unknown
4059 W Page Place, Springfield, MO 65802
5beds
3,092sqft
Single Family Residence
Built in 2004
10,018.8 Square Feet Lot
$337,900 Zestimate®
$--/sqft
$2,265 Estimated rent
Home value
$337,900
$321,000 - $355,000
$2,265/mo
Zestimate® history
Loading...
Owner options
Explore your selling options
What's special
Discover Kay Pointe, where comfort meets space in this impressive 5-bedroom, 3-bathroom home. A desirable split bedroom floor plan boasts 3 bedrooms on the main level and 2 bedrooms in the full walkout basement. Enjoy hosting in the multiple spacious living rooms and kitchen, complete with a convenient walk-in pantry. Step out onto your private back deck from the kitchen and take in the tranquil surroundings. Situated on a cul-de-sac, this property offers access to a community pool and tennis courts in a highly sought-after neighborhood.
Zillow last checked: 8 hours ago
Listing updated: January 27, 2026 at 02:53pm
Listed by:
Kody Alan Gideon 417-812-1384,
ReeceNichols - Springfield,
Bradley Harvey 501-676-1245,
ReeceNichols - Springfield
Bought with:
Brad Davis, 2014031630
ReeceNichols - Springfield
Richard M. Zastrow
ReeceNichols - Springfield
Source: SOMOMLS,MLS#: 60241334
Facts & features
Interior
Bedrooms & bathrooms
- Bedrooms: 5
- Bathrooms: 3
- Full bathrooms: 3
Primary bedroom
- Area: 179.2
- Dimensions: 14 x 12.8
Bedroom 1
- Area: 111.1
- Dimensions: 10.1 x 11
Bedroom 2
- Area: 110
- Dimensions: 11 x 10
Bedroom 4
- Area: 196
- Dimensions: 14 x 14
Bedroom 5
- Area: 146.3
- Dimensions: 11 x 13.3
Bonus room
- Description: Flex Room
- Area: 541.5
- Dimensions: 28.5 x 19
Dining area
- Area: 135.3
- Dimensions: 11 x 12.3
Garage
- Area: 412.8
- Dimensions: 19.2 x 21.5
Laundry
- Area: 38.5
- Dimensions: 5.5 x 7
Living room
- Area: 385
- Dimensions: 17.5 x 22
Living room
- Area: 363
- Dimensions: 16.5 x 22
Heating
- Forced Air, Natural Gas
Cooling
- Central Air, Ceiling Fan(s)
Appliances
- Included: Dishwasher, Microwave, Disposal
- Laundry: Main Level
Features
- Walk-in Shower
- Flooring: Carpet, Tile
- Windows: Shutters, Double Pane Windows
- Basement: Concrete,Finished,Walk-Out Access,Full
- Has fireplace: Yes
- Fireplace features: Living Room, Gas
Interior area
- Total structure area: 3,092
- Total interior livable area: 3,092 sqft
- Finished area above ground: 1,551
- Finished area below ground: 1,541
Property
Parking
- Total spaces: 2
- Parking features: Garage Faces Front
- Attached garage spaces: 2
Features
- Levels: One
- Stories: 1
- Patio & porch: Patio, Covered, Front Porch, Deck
- Fencing: Privacy,Wood
Lot
- Size: 10,018 sqft
- Dimensions: 86 x 114
Details
- Parcel number: 881320301209
Construction
Type & style
- Home type: SingleFamily
- Architectural style: Traditional
- Property subtype: Single Family Residence
Materials
- Brick
- Roof: Composition
Condition
- Year built: 2004
Utilities & green energy
- Sewer: Public Sewer
- Water: Public
Community & neighborhood
Location
- Region: Springfield
- Subdivision: Kay Pointe
HOA & financial
HOA
- HOA fee: $300 annually
- Services included: Play Area, Basketball Court, Trash
Other
Other facts
- Listing terms: Cash,Conventional
- Road surface type: Asphalt
Price history
| Date | Event | Price |
|---|---|---|
| 6/20/2023 | Sold | -- |
Source: | ||
| 5/6/2023 | Pending sale | $314,900$102/sqft |
Source: | ||
| 4/26/2023 | Price change | $314,900-10%$102/sqft |
Source: | ||
| 6/21/2022 | Listed for sale | $349,900+84.3%$113/sqft |
Source: | ||
| 2/1/2020 | Listing removed | $1,900$1/sqft |
Source: Drury Property Management, LLC Report a problem | ||
Public tax history
| Year | Property taxes | Tax assessment |
|---|---|---|
| 2025 | $2,656 +12% | $49,130 +14.1% |
| 2024 | $2,371 +0.4% | $43,070 |
| 2023 | $2,362 +16.4% | $43,070 +17% |
Find assessor info on the county website
Neighborhood: Young Lilly
Nearby schools
GreatSchools rating
- 5/10Willard South Elementary SchoolGrades: PK-4Distance: 2 mi
- 8/10Willard Middle SchoolGrades: 7-8Distance: 8 mi
- 9/10Willard High SchoolGrades: 9-12Distance: 7.6 mi
Schools provided by the listing agent
- Elementary: WD South
- Middle: Willard
- High: Willard
Source: SOMOMLS. This data may not be complete. We recommend contacting the local school district to confirm school assignments for this home.
Sell with ease on Zillow
Get a Zillow Showcase℠ listing at no additional cost and you could sell for —faster.
$337,900
2% more+$6,758
With Zillow Showcase(estimated)$344,658

