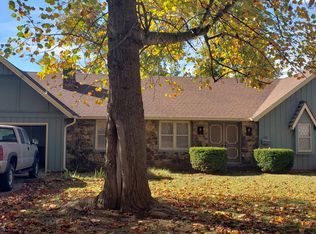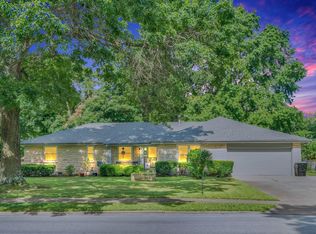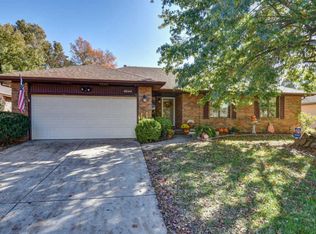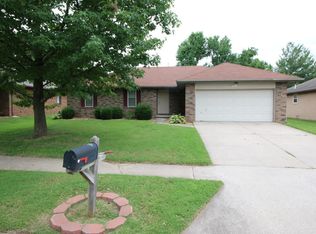Closed
Price Unknown
4059 S Broadway Avenue, Springfield, MO 65807
3beds
1,672sqft
Single Family Residence
Built in 1966
0.33 Acres Lot
$282,500 Zestimate®
$--/sqft
$1,676 Estimated rent
Home value
$282,500
$260,000 - $305,000
$1,676/mo
Zestimate® history
Loading...
Owner options
Explore your selling options
What's special
Nestled in the heart of Springfield, this meticulously maintained Mid-Century gem at 4059 South Broadway offers 3 bedrooms, 3 bathrooms, and timeless appeal. Step inside to a warm welcome from the brick fireplace, ideal for cozy gatherings, and enjoy the spacious open-concept layout with soaring vaulted ceilings. Recently remodeled with stunning hardwood and tile flooring, this home shines with modern updates while retaining its classic character. Highlights include a newer roof and HVAC for peace of mind, plus a versatile bonus room--perfect as a den, office, or study. The master suite impresses with a luxurious walk-in tile shower and stylish double-bowl sinks. Outside, a fully fenced large backyard, complete with a shed and a pergola-covered deck, invites relaxation amid nature's sounds. Located in a top-tier school district and close to everything, this move-in-ready beauty won't last long--don't miss it!
Zillow last checked: 8 hours ago
Listing updated: December 01, 2025 at 01:02pm
Listed by:
Russ Copeland 417-872-8658,
Murney Associates - Primrose
Bought with:
Revoir Real Estate Group, 2013030060
EXP Realty LLC
Source: SOMOMLS,MLS#: 60289126
Facts & features
Interior
Bedrooms & bathrooms
- Bedrooms: 3
- Bathrooms: 3
- Full bathrooms: 3
Primary bedroom
- Area: 185.22
- Dimensions: 15.79 x 11.73
Bedroom 2
- Area: 136.64
- Dimensions: 10.65 x 12.83
Bedroom 3
- Area: 135.15
- Dimensions: 10.6 x 12.75
Primary bathroom
- Area: 85.51
- Dimensions: 7.29 x 11.73
Bathroom
- Area: 42.26
- Dimensions: 5.37 x 7.87
Bathroom
- Area: 34.53
- Dimensions: 7.15 x 4.83
Entry hall
- Area: 57.05
- Dimensions: 4.44 x 12.85
Garage
- Area: 398.15
- Dimensions: 19.46 x 20.46
Kitchen
- Area: 192.22
- Dimensions: 13.73 x 14
Laundry
- Area: 41.21
- Dimensions: 5.25 x 7.85
Living room
- Area: 310.41
- Dimensions: 19.86 x 15.63
Living room
- Description: Dining Area
- Area: 173.3
- Dimensions: 17.04 x 10.17
Heating
- Central, Fireplace(s), Natural Gas, Wood
Cooling
- Attic Fan, Ceiling Fan(s), Central Air
Appliances
- Included: Electric Cooktop, Gas Water Heater, Exhaust Fan, Disposal, Dishwasher
- Laundry: In Garage, W/D Hookup
Features
- High Speed Internet, Internet - Fiber Optic, Vaulted Ceiling(s), Solid Surface Counters
- Flooring: Hardwood, Tile
- Windows: Tilt-In Windows, Double Pane Windows, Drapes
- Has basement: No
- Attic: Partially Floored,Pull Down Stairs
- Has fireplace: Yes
- Fireplace features: Insert, Blower Fan, Wood Burning
Interior area
- Total structure area: 1,672
- Total interior livable area: 1,672 sqft
- Finished area above ground: 1,672
- Finished area below ground: 0
Property
Parking
- Total spaces: 2
- Parking features: Driveway, Paved, On Street, Garage Faces Front, Garage Door Opener
- Attached garage spaces: 2
- Has uncovered spaces: Yes
Features
- Levels: One
- Stories: 1
- Patio & porch: Patio
- Exterior features: Rain Gutters, Cable Access
- Has spa: Yes
- Spa features: Hot Tub
- Fencing: Chain Link
Lot
- Size: 0.33 Acres
- Features: Curbs, Level
Details
- Additional structures: Shed(s)
- Parcel number: 1811409006
Construction
Type & style
- Home type: SingleFamily
- Architectural style: Traditional,Ranch
- Property subtype: Single Family Residence
Materials
- Brick, Metal Siding
- Foundation: Block, Crawl Space, Vapor Barrier
- Roof: Composition
Condition
- Year built: 1966
Utilities & green energy
- Sewer: Public Sewer
- Water: Public
Green energy
- Energy efficient items: Thermostat, High Efficiency - 90%+
Community & neighborhood
Security
- Security features: Smoke Detector(s)
Location
- Region: Springfield
- Subdivision: Park Crest Village
Other
Other facts
- Listing terms: Cash,VA Loan,FHA,Conventional
- Road surface type: Asphalt, Concrete
Price history
| Date | Event | Price |
|---|---|---|
| 5/12/2025 | Sold | -- |
Source: | ||
| 4/23/2025 | Pending sale | $284,900$170/sqft |
Source: | ||
| 3/27/2025 | Price change | $284,900-3.4%$170/sqft |
Source: | ||
| 3/13/2025 | Listed for sale | $295,000+68.6%$176/sqft |
Source: | ||
| 6/22/2018 | Sold | -- |
Source: Agent Provided | ||
Public tax history
| Year | Property taxes | Tax assessment |
|---|---|---|
| 2024 | $2,049 +0.6% | $38,190 |
| 2023 | $2,037 +13.7% | $38,190 +16.4% |
| 2022 | $1,792 +0% | $32,810 |
Find assessor info on the county website
Neighborhood: Parkcrest
Nearby schools
GreatSchools rating
- 8/10Horace Mann Elementary SchoolGrades: PK-5Distance: 0.4 mi
- 8/10Carver Middle SchoolGrades: 6-8Distance: 2.6 mi
- 8/10Kickapoo High SchoolGrades: 9-12Distance: 0.9 mi
Schools provided by the listing agent
- Elementary: SGF-Horace Mann
- Middle: SGF-Carver
- High: SGF-Kickapoo
Source: SOMOMLS. This data may not be complete. We recommend contacting the local school district to confirm school assignments for this home.



