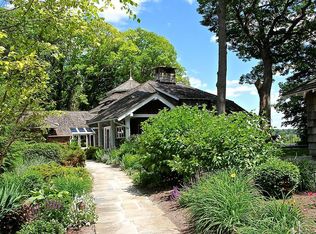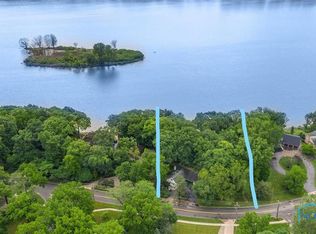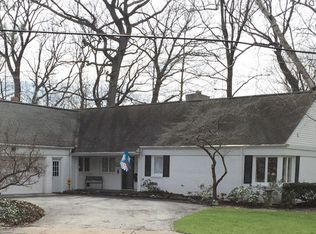Stunning Historic Riverfront Retreat perfect for Nature Lovers! Full of local history, the former home to Toledo Blade owner and scientist Paul Block, sits on 2 acres filled with specimen trees and perennial gardens with 282 ft of Deep Water frontage including a 40 ft floating dock. This idyllic setting boasts 3 gated entries, a wrap around cedar deck, cedar shake roof, rebuilt seawall, extra lot, gardener's shed with all utilities, attached herb greenhouse, Wine cellar, gourmet granite kitchen with entertainment emphasis including stainless chef's appliances. Call today!
This property is off market, which means it's not currently listed for sale or rent on Zillow. This may be different from what's available on other websites or public sources.



