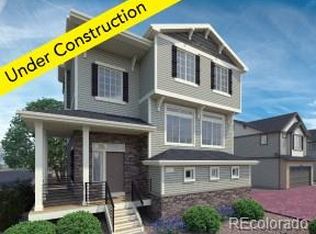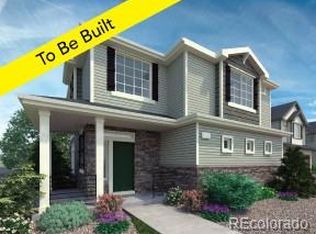Sold for $504,900 on 04/12/23
$504,900
4059 Quatar Court, Aurora, CO 80019
3beds
1,932sqft
Single Family Residence
Built in 2022
2,984 Square Feet Lot
$464,600 Zestimate®
$261/sqft
$2,760 Estimated rent
Home value
$464,600
$441,000 - $488,000
$2,760/mo
Zestimate® history
Loading...
Owner options
Explore your selling options
What's special
1932 Total and Finished Sq Ft. 3 Bedrooms, 2.5 Bathrooms, 2-Car Garage and Flex Space, with an Enlarged Patio and Wraparound Porch. The spacious Kitchen has Soft Close Cabinets and Drawers surrounding the Whirlpool Stainless Steel Appliances. Pre-wire for Pendant Lights and a Double Trash Pullout cabinet add to the modern conveniences. The Flex Space boasts LED Downlights. Home Theater prewire sets the stage for cozy movie nights. Clerestory and High Glass Windows offer an abundance of natural light. The perfectly Landscaped Back Yard provides the ideal outdoor space for gatherings and celebrations.
This home is READY NOW!
Zillow last checked: 8 hours ago
Listing updated: April 12, 2023 at 12:26pm
Listed by:
Team Front Range 720-201-7630,
Keller Williams Trilogy
Bought with:
Other MLS Non-REcolorado
NON MLS PARTICIPANT
Source: REcolorado,MLS#: 2293619
Facts & features
Interior
Bedrooms & bathrooms
- Bedrooms: 3
- Bathrooms: 3
- Full bathrooms: 2
- 1/2 bathrooms: 1
- Main level bathrooms: 2
- Main level bedrooms: 1
Primary bedroom
- Level: Main
- Area: 174.23 Square Feet
- Dimensions: 13.3 x 13.1
Bedroom
- Level: Upper
- Area: 135.68 Square Feet
- Dimensions: 10.6 x 12.8
Bedroom
- Level: Upper
Primary bathroom
- Level: Main
Bathroom
- Level: Upper
Bathroom
- Level: Main
Bonus room
- Level: Lower
- Area: 404.64 Square Feet
- Dimensions: 14.4 x 28.1
Great room
- Level: Main
Kitchen
- Level: Main
- Area: 122.07 Square Feet
- Dimensions: 9.11 x 13.4
Living room
- Level: Main
- Area: 204 Square Feet
- Dimensions: 15 x 13.6
Heating
- Forced Air
Cooling
- Central Air
Appliances
- Included: Dishwasher, Gas Water Heater, Microwave, Oven, Refrigerator
Features
- Kitchen Island, Open Floorplan, Pantry, Primary Suite, Smoke Free, Wired for Data
- Flooring: Carpet, Vinyl
- Windows: Double Pane Windows
- Has basement: No
Interior area
- Total structure area: 1,932
- Total interior livable area: 1,932 sqft
- Finished area above ground: 1,932
Property
Parking
- Total spaces: 2
- Parking features: Garage - Attached, Open
- Attached garage spaces: 2
- Has uncovered spaces: Yes
Features
- Levels: Tri-Level
- Patio & porch: Front Porch, Wrap Around
- Exterior features: Balcony
- Fencing: Full
Lot
- Size: 2,984 sqft
- Features: Master Planned
Details
- Parcel number: R0206652
- Special conditions: Standard
Construction
Type & style
- Home type: SingleFamily
- Property subtype: Single Family Residence
Materials
- Wood Siding
- Foundation: Slab
Condition
- New Construction
- New construction: Yes
- Year built: 2022
Details
- Builder name: Oakwood Homes, LLC
- Warranty included: Yes
Utilities & green energy
- Electric: 110V
- Sewer: Public Sewer
- Water: Public
- Utilities for property: Cable Available, Electricity Connected, Natural Gas Available, Natural Gas Connected, Phone Available
Green energy
- Energy efficient items: Appliances, Construction, HVAC, Insulation, Thermostat, Water Heater, Windows
Community & neighborhood
Security
- Security features: Carbon Monoxide Detector(s), Smoke Detector(s)
Location
- Region: Aurora
- Subdivision: Carriage House II At Green Valley Ranch
HOA & financial
HOA
- Has HOA: Yes
- HOA fee: $108 monthly
- Services included: Maintenance Structure, Snow Removal
- Association name: Westwind Management
- Association phone: 303-369-1800
Other
Other facts
- Listing terms: Cash,Conventional,FHA,VA Loan
- Ownership: Builder
Price history
| Date | Event | Price |
|---|---|---|
| 4/12/2023 | Sold | $504,900-6.4%$261/sqft |
Source: | ||
| 10/19/2022 | Listed for sale | $539,344$279/sqft |
Source: Oakwood Homes Denver | ||
Public tax history
| Year | Property taxes | Tax assessment |
|---|---|---|
| 2025 | $6,383 -0.9% | $29,940 -14.6% |
| 2024 | $6,439 +60.5% | $35,040 |
| 2023 | $4,012 +109.1% | $35,040 +73.3% |
Find assessor info on the county website
Neighborhood: Green Valley Ranch East
Nearby schools
GreatSchools rating
- 5/10Clyde Miller K-8Grades: PK-8Distance: 2.5 mi
- 5/10Vista Peak 9-12 PreparatoryGrades: 9-12Distance: 4 mi
Schools provided by the listing agent
- Elementary: Harmony Ridge P-8
- Middle: Vista Peak
- High: Vista Peak
- District: Adams-Arapahoe 28J
Source: REcolorado. This data may not be complete. We recommend contacting the local school district to confirm school assignments for this home.
Get a cash offer in 3 minutes
Find out how much your home could sell for in as little as 3 minutes with a no-obligation cash offer.
Estimated market value
$464,600
Get a cash offer in 3 minutes
Find out how much your home could sell for in as little as 3 minutes with a no-obligation cash offer.
Estimated market value
$464,600

