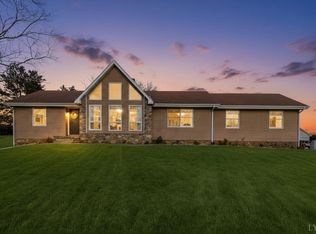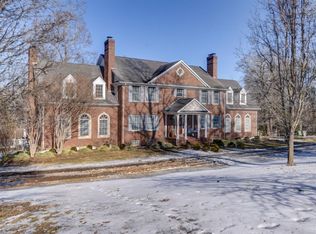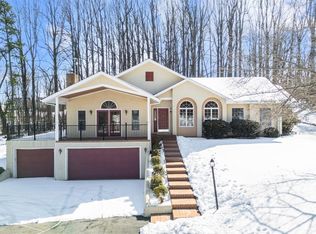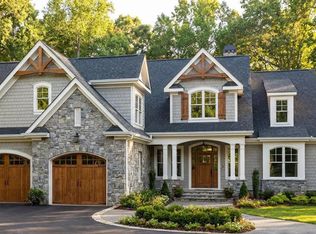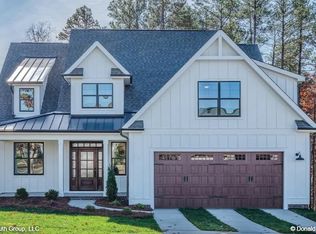Landmark Southern Charmer in Goode, VA featuring a beautifully renovated home (1980). Enjoy gorgeous sunsets from the wrap around front porch overlooking open fields. Main level deluxe owner's suite offers a huge cedar walls walk-in closet and direct access to the inground pool with a comfort station. Oak hardwoods main stairs and rear stair cases, 10' ft. ceilings on the main level with abundant natural light with updated lighting throughout. Upstairs includes five spacious bedrooms with glass tilt-in transoms over the doors with fireplaces and a fully finished loft. Laundry room on 2nd level & additional W/D hookup in the owner's suite bath closet. 50 year architectural shingles. Exquisite custom built-ins add timeless character in the dining, living, family rooms, and kitchen. Plus a move-in ready 2BR, 1BA (1,248 s.f.+/-) cottage home plus a bonus living space (755 s.f.+/-) over the garage includes a full bath, kitchenette w/new refrigerator and W/D hookups in a laundry closet.
For sale
$1,197,500
4059 Lowry Rd, Goode, VA 24556
6beds
4,860sqft
Est.:
Single Family Residence
Built in 1980
3.29 Acres Lot
$1,147,500 Zestimate®
$246/sqft
$-- HOA
What's special
Fully finished loftFive spacious bedroomsNew refrigeratorAbundant natural lightUpdated lighting throughout
- 1 day |
- 620 |
- 28 |
Zillow last checked: 8 hours ago
Listing updated: 13 hours ago
Listed by:
Yvonne Jansen 703-282-9080 yvonnejansen1@gmail.com,
Lynchburg's Finest Team LLC
Source: LMLS,MLS#: 364456 Originating MLS: Lynchburg Board of Realtors
Originating MLS: Lynchburg Board of Realtors
Tour with a local agent
Facts & features
Interior
Bedrooms & bathrooms
- Bedrooms: 6
- Bathrooms: 4
- Full bathrooms: 4
Primary bedroom
- Level: First
- Area: 500
- Dimensions: 20 x 25
Bedroom
- Level: Second
- Dimensions: 13 x 15
Bedroom 2
- Level: Second
- Area: 150
- Dimensions: 10 x 15
Bedroom 3
- Level: Second
- Area: 210
- Dimensions: 15 x 14
Bedroom 4
- Level: Second
- Area: 240
- Dimensions: 16 x 15
Bedroom 5
- Level: Second
- Area: 272
- Dimensions: 16 x 17
Dining room
- Level: First
- Area: 288
- Dimensions: 16 x 18
Family room
- Level: First
- Area: 342
- Dimensions: 18 x 19
Great room
- Area: 0
- Dimensions: 0 x 0
Kitchen
- Level: First
- Area: 176
- Dimensions: 16 x 11
Living room
- Level: First
- Area: 240
- Dimensions: 16 x 15
Office
- Area: 0
- Dimensions: 0 x 0
Heating
- Propane, Three-Zone or more
Cooling
- Central Air, Two-Zone
Appliances
- Included: Trash Compactor, Cooktop, Dishwasher, Disposal, Dryer, Microwave, Gas Range, Refrigerator, Wall Oven, Washer, Gas Water Heater
- Laundry: Dryer Hookup, Laundry Room, Main Level, Second Floor, Separate Laundry Rm., Washer Hookup
Features
- Soaking Tub, Tile Bath(s), Vacuum System, Walk-In Closet(s), Workshop
- Flooring: Ceramic Tile, Hardwood
- Doors: Storm Door(s)
- Windows: Insulated Windows
- Basement: Dirt Floor,Exterior Entry
- Attic: Access
- Number of fireplaces: 3
- Fireplace features: Gas Log, Great Room, Living Room, Marble/Travertine, Wood Burning
Interior area
- Total structure area: 4,860
- Total interior livable area: 4,860 sqft
- Finished area above ground: 4,860
- Finished area below ground: 0
Video & virtual tour
Property
Parking
- Total spaces: 3
- Parking features: Paved Drive, 3 Car Detached Garage
- Garage spaces: 3
- Has uncovered spaces: Yes
Features
- Levels: Three Or More
- Patio & porch: Patio, Front Porch, Side Porch
- Exterior features: Gas Line, Garden
- Has private pool: Yes
- Pool features: In Ground
- Has spa: Yes
- Spa features: Bath
- Fencing: Fenced
- Has view: Yes
- View description: Mountain(s)
Lot
- Size: 3.29 Acres
- Features: Landscaped, Secluded, Undergrnd Utilities
Details
- Additional structures: Storage
- Parcel number: 11211601
- Zoning: AR AV
Construction
Type & style
- Home type: SingleFamily
- Architectural style: Farm House
- Property subtype: Single Family Residence
Materials
- Brick
- Roof: Shingle
Condition
- Year built: 1980
Utilities & green energy
- Electric: AEP/Appalachian Powr
- Sewer: Septic Tank
- Water: Well
Community & HOA
Community
- Subdivision: Lowry
Location
- Region: Goode
Financial & listing details
- Price per square foot: $246/sqft
- Tax assessed value: $807,000
- Annual tax amount: $3,309
- Date on market: 2/16/2026
- Cumulative days on market: 2 days
Estimated market value
$1,147,500
$1.09M - $1.20M
$3,155/mo
Price history
Price history
| Date | Event | Price |
|---|---|---|
| 2/16/2026 | Listed for sale | $1,197,500-0.2%$246/sqft |
Source: | ||
| 12/20/2025 | Listing removed | $1,200,000$247/sqft |
Source: | ||
| 7/11/2025 | Listed for sale | $1,200,000$247/sqft |
Source: | ||
| 7/9/2025 | Listing removed | $1,200,000$247/sqft |
Source: | ||
| 7/8/2025 | Listed for sale | $1,200,000-36.8%$247/sqft |
Source: | ||
Public tax history
Public tax history
| Year | Property taxes | Tax assessment |
|---|---|---|
| 2025 | -- | $807,000 |
| 2024 | $3,309 | $807,000 |
| 2023 | $3,309 +7.2% | $807,000 +30.7% |
Find assessor info on the county website
BuyAbility℠ payment
Est. payment
$6,190/mo
Principal & interest
$5801
Property taxes
$389
Climate risks
Neighborhood: 24556
Nearby schools
GreatSchools rating
- 6/10Otter River Elementary SchoolGrades: PK-5Distance: 0.6 mi
- 8/10Forest Middle SchoolGrades: 6-8Distance: 7.1 mi
- 5/10Jefferson Forest High SchoolGrades: 9-12Distance: 7.4 mi
- Loading
- Loading
