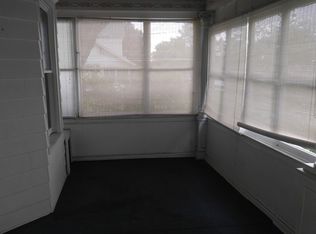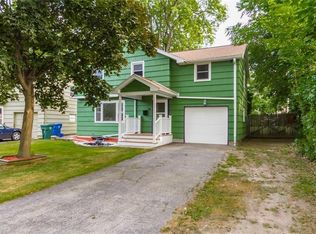So very cute and well cared for this 1,456 sqft home is a complete charmer. From the enclosed, spacious front porch to the fully-fenced, spacious back yard and everywhere in between, it fairly begs you to come in and make yourself right at home. The many-windowed living room is bright, sunny and features a wood burning fireplace, hardwood floors and plenty of space for family movie night. Just around the corner is the family dining room which has plenty of space for get-togethers or quiet date night dinners. With immediate access from the dining room to the kitchen, the family chef will never feel alone. Just up the steps is the quiet retreat of the 3 bedrooms and full bath. The attached garage's entrance is off the side street giving you an easy in and out. Newer windows and driveway.
This property is off market, which means it's not currently listed for sale or rent on Zillow. This may be different from what's available on other websites or public sources.

