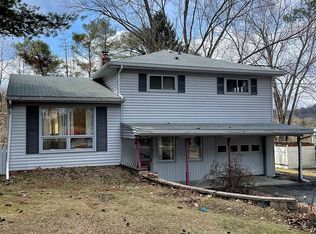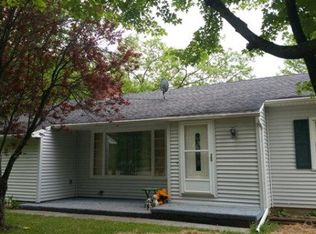Closed
$213,500
4059 Grove St, Painted Post, NY 14870
4beds
2,322sqft
Single Family Residence
Built in 1955
0.52 Acres Lot
$233,400 Zestimate®
$92/sqft
$2,241 Estimated rent
Home value
$233,400
Estimated sales range
Not available
$2,241/mo
Zestimate® history
Loading...
Owner options
Explore your selling options
What's special
This has 4 bedrooms. 3 up and 1 down, with 2 full baths. This is a unique home, boasting a Mother-in-Law Suite in the basement. Basement Kitchen and walkout to a covered screened in porch which leads to the backyard. Located in very quiet setting. *Central Air, *Whole House fan *Hardwood and Slate flooring. There are 2 driveways. Enter the Foyer and observe an absolutely beautiful large, vaulted ceiling Great Room to your left, complete with a gorgeous Fireplace and Dry Bar. Walk out to an extra large open deck overlooking the back yard and Inground Pool. The kitchen has beautiful cabinetry with, breakfast bar, an open floor plan and large Dining/Family room with second Fireplace. This home also has heated Gutter Helmets as well. Much more.. * THE POOL WAS OPERATIONAL 3 YEARS AGO-AS IS.
Zillow last checked: 8 hours ago
Listing updated: February 24, 2025 at 09:54am
Listed by:
Donald D. Morse 607-795-1443,
Hatfield Real Estate
Bought with:
Wendy R. Winnett, 40WI1018743
Warren Real Estate-Corning
Source: NYSAMLSs,MLS#: EC274055 Originating MLS: Elmira Corning Regional Association Of REALTORS
Originating MLS: Elmira Corning Regional Association Of REALTORS
Facts & features
Interior
Bedrooms & bathrooms
- Bedrooms: 4
- Bathrooms: 2
- Full bathrooms: 2
Heating
- Electric, Gas, Forced Air, Wall Furnace
Cooling
- Attic Fan, Central Air
Appliances
- Included: Exhaust Fan, Free-Standing Range, Microwave, Oven, Refrigerator, Range Hood, Trash Compactor
Features
- Ceiling Fan(s), Pull Down Attic Stairs, Storage, Skylights, Bedroom on Main Level
- Flooring: Carpet, Hardwood, Varies, Vinyl
- Windows: Skylight(s)
- Basement: Full,Partially Finished,Walk-Out Access
- Attic: Pull Down Stairs
- Number of fireplaces: 1
Interior area
- Total structure area: 2,322
- Total interior livable area: 2,322 sqft
Property
Parking
- Total spaces: 2
- Parking features: Attached, Garage, Workshop in Garage, Garage Door Opener
- Attached garage spaces: 2
Features
- Patio & porch: Deck, Open, Patio, Porch
- Exterior features: Blacktop Driveway, Deck, Pool, Patio
- Pool features: In Ground
- Body of water: None
Lot
- Size: 0.52 Acres
- Dimensions: 150 x 150
Details
- Additional structures: Guest House
- Parcel number: 262.03058.000
- Zoning: res-1
Construction
Type & style
- Home type: SingleFamily
- Architectural style: Ranch
- Property subtype: Single Family Residence
Materials
- Cedar
- Roof: Shingle
Condition
- Resale
- Year built: 1955
Utilities & green energy
- Electric: Circuit Breakers
- Sewer: Septic Tank
- Water: Not Connected, Public
- Utilities for property: Cable Available, Water Available
Community & neighborhood
Location
- Region: Painted Post
- Subdivision: None
Price history
| Date | Event | Price |
|---|---|---|
| 6/20/2024 | Sold | $213,500-11%$92/sqft |
Source: | ||
| 4/16/2024 | Contingent | $239,900$103/sqft |
Source: | ||
| 4/13/2024 | Listed for sale | $239,900$103/sqft |
Source: | ||
Public tax history
| Year | Property taxes | Tax assessment |
|---|---|---|
| 2024 | -- | $149,800 |
| 2023 | -- | $149,800 |
| 2022 | -- | $149,800 |
Find assessor info on the county website
Neighborhood: 14870
Nearby schools
GreatSchools rating
- 7/10Calvin U Smith Elementary SchoolGrades: K-5Distance: 3.6 mi
- 3/10CORNING-PAINTED POST MIDDLE SCHOOLGrades: 6-8Distance: 2.8 mi
- 5/10Corning Painted Post East High SchoolGrades: 9-12Distance: 5.7 mi
Schools provided by the listing agent
- District: Corning-Painted Post
Source: NYSAMLSs. This data may not be complete. We recommend contacting the local school district to confirm school assignments for this home.

