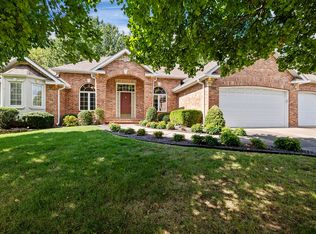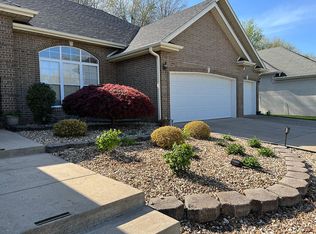This fully remodeled modern beauty is move in ready and simply immaculate. The open floor plan and bedroom layouts make this split level home great for entertaining or relaxing. A few of my favorite things about this home are the well kept and fully fenced backyard, second living space, and large ornate bedroom with an extra room attached that could be used as an office, nursery, or home gym. This property is part of the Emerald Park HOA that provides several services as well as access to a newly renovated pool and beautiful tennis courts. If you are looking for an amazing neighborhood with great schools and wonderful neighbors this is the home for you.
This property is off market, which means it's not currently listed for sale or rent on Zillow. This may be different from what's available on other websites or public sources.


