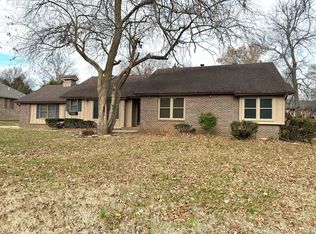Closed
Price Unknown
4059 E Linwood Street, Springfield, MO 65809
4beds
4,184sqft
Single Family Residence
Built in 1986
0.4 Acres Lot
$408,900 Zestimate®
$--/sqft
$2,642 Estimated rent
Home value
$408,900
$376,000 - $442,000
$2,642/mo
Zestimate® history
Loading...
Owner options
Explore your selling options
What's special
This spacious and well-maintained 4,184 sq ft home sits on a 0.4-acre lot in desirable Oak Knolls Subdivision. Built in 1986, it offers four bedrooms--three on the main level and one in the finished basement--and three full bathrooms. The oversized kitchen features abundant cabinetry, a built-in desk, and a large pantry/utility area with sink, washer/dryer hookups, and extra storage. The primary suite includes a walk-in closet, two additional wall closets, dual vanities, tray ceiling, jetted tub, and walk-in shower. The living room showcases a vaulted, beamed ceiling and a brick fireplace, while the finished basement adds another brick fireplace, a wet bar, office niche, in-wall lighting, and two large storage rooms. Recent updates include a new roof with three skylights in 2021, a new HVAC system in 2016, a new deck built in 2021 and re-stained in 2024, eleven sprinkler heads replaced in 2025, a new garage door opener in 2025, and a new garbage disposal also in 2025. The all-brick exterior, circle driveway, oversized deck, and attached two-car garage complete this fantastic property. A rare blend of space, comfort, and location, this is a must-see home!
Zillow last checked: 8 hours ago
Listing updated: August 25, 2025 at 08:13am
Listed by:
Adam Graddy 417-501-5091,
Keller Williams
Bought with:
Whitney Clements, 2012011362
Murney Associates - Primrose
Source: SOMOMLS,MLS#: 60298510
Facts & features
Interior
Bedrooms & bathrooms
- Bedrooms: 4
- Bathrooms: 3
- Full bathrooms: 3
Heating
- Central, Fireplace(s), Natural Gas
Cooling
- Attic Fan, Ceiling Fan(s), Central Air
Appliances
- Included: Dishwasher, Free-Standing Electric Oven, Exhaust Fan, Refrigerator, Electric Water Heater, Disposal
- Laundry: Main Level, W/D Hookup
Features
- High Speed Internet, Vaulted Ceiling(s), Laminate Counters, Walk-In Closet(s), Walk-in Shower, Other
- Flooring: Carpet, Tile
- Doors: Storm Door(s)
- Windows: Skylight(s), Blinds
- Basement: Concrete,Sump Pump,Interior Entry,Bath/Stubbed,Partially Finished,Full
- Attic: Pull Down Stairs
- Has fireplace: Yes
- Fireplace features: Living Room, Basement, Wood Burning
Interior area
- Total structure area: 4,184
- Total interior livable area: 4,184 sqft
- Finished area above ground: 2,268
- Finished area below ground: 1,916
Property
Parking
- Total spaces: 2
- Parking features: Circular Driveway, Paved, Garage Faces Rear, Driveway
- Attached garage spaces: 2
- Has uncovered spaces: Yes
Features
- Levels: One
- Stories: 1
- Patio & porch: Deck
- Exterior features: Rain Gutters, Cable Access
- Has spa: Yes
- Spa features: Bath
- Has view: Yes
- View description: City
Lot
- Size: 0.40 Acres
- Features: Landscaped
Details
- Parcel number: 1227400045
Construction
Type & style
- Home type: SingleFamily
- Architectural style: Traditional
- Property subtype: Single Family Residence
Materials
- Brick
- Foundation: Poured Concrete
- Roof: Composition
Condition
- Year built: 1986
Utilities & green energy
- Sewer: Public Sewer
- Water: Public
Community & neighborhood
Security
- Security features: Smoke Detector(s)
Location
- Region: Springfield
- Subdivision: Oak Knolls
Other
Other facts
- Listing terms: Cash,VA Loan,FHA,Conventional
- Road surface type: Asphalt, Concrete
Price history
| Date | Event | Price |
|---|---|---|
| 8/18/2025 | Sold | -- |
Source: | ||
| 7/19/2025 | Pending sale | $435,000$104/sqft |
Source: | ||
| 7/1/2025 | Listed for sale | $435,000$104/sqft |
Source: | ||
Public tax history
| Year | Property taxes | Tax assessment |
|---|---|---|
| 2024 | $2,522 +5.3% | $45,300 |
| 2023 | $2,395 -1.1% | $45,300 +1.5% |
| 2022 | $2,422 +0% | $44,630 |
Find assessor info on the county website
Neighborhood: 65809
Nearby schools
GreatSchools rating
- 7/10Wilder Elementary SchoolGrades: K-5Distance: 1.6 mi
- 6/10Pershing Middle SchoolGrades: 6-8Distance: 1.9 mi
- 8/10Glendale High SchoolGrades: 9-12Distance: 1.7 mi
Schools provided by the listing agent
- Elementary: SGF-Wilder
- Middle: SGF-Pershing
- High: SGF-Glendale
Source: SOMOMLS. This data may not be complete. We recommend contacting the local school district to confirm school assignments for this home.
