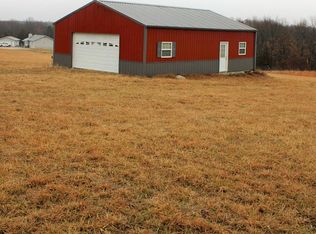Closed
Listing Provided by:
Jordahn N Leonard 573-822-2572,
Prestige Realty, Inc
Bought with: See Real Estate
Price Unknown
40586 Highway Bb, Perry, MO 63462
3beds
2,015sqft
Single Family Residence
Built in 2017
4.5 Acres Lot
$401,800 Zestimate®
$--/sqft
$2,436 Estimated rent
Home value
$401,800
Estimated sales range
Not available
$2,436/mo
Zestimate® history
Loading...
Owner options
Explore your selling options
What's special
Immaculate 3-bedroom, 3-bath home on 4.5 acres half a mile from the highly sought-after Mark Twain Lake! This 2,000+ sq ft property offers the perfect blend of comfort, space, convenience, full walk-out basement. Enjoy an open-concept layout with carpet and LVP flooring, spacious bedrooms, and 3 full baths for each—ideal for family living or hosting guests. The property includes a 30x40 shop, perfect for hobbies or storage, and a whole house generator. With pristine landscaping and peaceful surroundings, this home is move-in ready and meticulously maintained. Whether you're looking for a full-time residence or a weekend getaway, this is the perfect place to enjoy lake life with plenty of room to roam. Prime location with easy access to the lake, boat ramps, and recreational amenities. Don’t miss this rare opportunity!
Zillow last checked: 8 hours ago
Listing updated: May 16, 2025 at 01:07pm
Listing Provided by:
Jordahn N Leonard 573-822-2572,
Prestige Realty, Inc
Bought with:
Mark Bandy, 2020008870
See Real Estate
Source: MARIS,MLS#: 25021661 Originating MLS: Mark Twain Association of REALTORS
Originating MLS: Mark Twain Association of REALTORS
Facts & features
Interior
Bedrooms & bathrooms
- Bedrooms: 3
- Bathrooms: 3
- Full bathrooms: 3
- Main level bathrooms: 2
- Main level bedrooms: 3
Heating
- Geothermal, Electric
Cooling
- Geothermal
Appliances
- Included: Dishwasher, Microwave, Range, Refrigerator, Electric Water Heater
Features
- Double Vanity, Shower, Open Floorplan, Walk-In Closet(s), Kitchen Island, Custom Cabinetry, Eat-in Kitchen, Pantry, Kitchen/Dining Room Combo
- Flooring: Carpet, Hardwood
- Basement: Full,Unfinished,Walk-Out Access
- Has fireplace: No
- Fireplace features: None
Interior area
- Total structure area: 2,015
- Total interior livable area: 2,015 sqft
- Finished area above ground: 2,015
- Finished area below ground: 0
Property
Parking
- Total spaces: 2
- Parking features: Additional Parking, Garage, Garage Door Opener, Oversized, Storage, Workshop in Garage
- Garage spaces: 2
Features
- Levels: One
- Patio & porch: Patio
- Waterfront features: Lake
Lot
- Size: 4.50 Acres
- Dimensions: 4.5 Acres
- Features: Adjoins Wooded Area, Level, Wooded
Details
- Additional structures: Equipment Shed, Garage(s), Metal Building, Outbuilding, Shed(s), Storage, Workshop
- Parcel number: 140305000000303000
- Special conditions: Standard
Construction
Type & style
- Home type: SingleFamily
- Architectural style: Traditional,Ranch
- Property subtype: Single Family Residence
Materials
- Vinyl Siding
Condition
- Year built: 2017
Utilities & green energy
- Sewer: Septic Tank
- Water: Public
Community & neighborhood
Location
- Region: Perry
- Subdivision: None
Other
Other facts
- Listing terms: Cash,Conventional,FHA,Other,USDA Loan,VA Loan
- Ownership: Private
- Road surface type: Gravel
Price history
| Date | Event | Price |
|---|---|---|
| 5/16/2025 | Sold | -- |
Source: | ||
| 5/12/2025 | Pending sale | $398,000$198/sqft |
Source: | ||
| 4/14/2025 | Contingent | $398,000$198/sqft |
Source: | ||
| 4/8/2025 | Listed for sale | $398,000$198/sqft |
Source: | ||
Public tax history
| Year | Property taxes | Tax assessment |
|---|---|---|
| 2024 | $1,847 +3% | $38,030 |
| 2023 | $1,793 +0.1% | $38,030 |
| 2022 | $1,792 -0.6% | $38,030 |
Find assessor info on the county website
Neighborhood: 63462
Nearby schools
GreatSchools rating
- 4/10New London Elementary SchoolGrades: PK-5Distance: 10.3 mi
- 6/10Mark Twain Jr. High SchoolGrades: 6-8Distance: 10.4 mi
- 7/10Mark Twain Sr. High SchoolGrades: 9-12Distance: 10.4 mi
Schools provided by the listing agent
- Elementary: Ralls County Elementary
- Middle: Mark Twain Jr. High
- High: Mark Twain Sr. High
Source: MARIS. This data may not be complete. We recommend contacting the local school district to confirm school assignments for this home.
