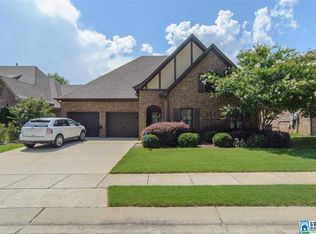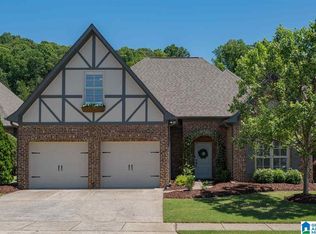Sold for $535,000
$535,000
4058 Highland Ridge Rd, Birmingham, AL 35242
4beds
2,976sqft
Single Family Residence
Built in 2005
4,356 Square Feet Lot
$536,400 Zestimate®
$180/sqft
$2,958 Estimated rent
Home value
$536,400
$504,000 - $569,000
$2,958/mo
Zestimate® history
Loading...
Owner options
Explore your selling options
What's special
This Well Maintained home in the highly Sought after Inverness area is known for it's Excellent School System. Just steps away are Fantastic restaurants, Salons, and stores. Featuring an Open Floorplan, the main level offers a DR, Family Room and Kitchen that flows seamlessly together. Two Spacious BR's and two Full BA on the main level provide convenience to the private backyard for grilling out or a comfortable outing for your furry friend. Upstairs there are two additional BR's, a Full BA and a walk-in attic. Between the location close to the interstate, the Summit and lots of shopping this home offers convenience. This is not just a neighborhood but a community to gather with your new neighbors. Call now for a private showing!
Zillow last checked: 8 hours ago
Listing updated: March 07, 2025 at 11:39am
Listed by:
Bonnie Johnson 205-222-9107,
RE/MAX Advantage
Bought with:
Leighton Harbuck
ARC Realty - Hoover
Source: GALMLS,MLS#: 21406709
Facts & features
Interior
Bedrooms & bathrooms
- Bedrooms: 4
- Bathrooms: 3
- Full bathrooms: 3
Primary bedroom
- Level: First
Bedroom 1
- Level: First
Bedroom 2
- Level: Second
Bedroom 3
- Level: Second
Primary bathroom
- Level: First
Bathroom 1
- Level: First
Dining room
- Level: First
Family room
- Level: First
Kitchen
- Features: Eat-in Kitchen, Pantry
- Level: First
Basement
- Area: 0
Heating
- Central, Natural Gas
Cooling
- Central Air, Electric, Ceiling Fan(s)
Appliances
- Included: Electric Cooktop, Dishwasher, Electric Oven, Refrigerator, Self Cleaning Oven, Stove-Electric, Gas Water Heater
- Laundry: Electric Dryer Hookup, Washer Hookup, Main Level, Laundry Room, Laundry (ROOM), Yes
Features
- Recessed Lighting, High Ceilings, Cathedral/Vaulted, Crown Molding, Smooth Ceilings, Tray Ceiling(s), Soaking Tub, Linen Closet, Separate Shower, Double Vanity, Shared Bath, Tub/Shower Combo, Walk-In Closet(s)
- Flooring: Carpet, Hardwood, Tile
- Windows: Window Treatments
- Attic: Walk-In,Yes
- Number of fireplaces: 1
- Fireplace features: Gas Starter, Insert, Tile (FIREPL), Den, Gas
Interior area
- Total interior livable area: 2,976 sqft
- Finished area above ground: 2,976
- Finished area below ground: 0
Property
Parking
- Total spaces: 2
- Parking features: Attached, Driveway, Parking (MLVL), Garage Faces Front
- Attached garage spaces: 2
- Has uncovered spaces: Yes
Features
- Levels: 2+ story
- Patio & porch: Covered, Open (PATIO), Patio, Porch
- Exterior features: Sprinkler System
- Pool features: None
- Fencing: Fenced
- Has view: Yes
- View description: None
- Waterfront features: No
Lot
- Size: 4,356 sqft
- Features: Interior Lot, Few Trees, Subdivision
Details
- Parcel number: 101010008040.000
- Special conditions: N/A
Construction
Type & style
- Home type: SingleFamily
- Property subtype: Single Family Residence
- Attached to another structure: Yes
Materials
- Brick
- Foundation: Slab
Condition
- Year built: 2005
Utilities & green energy
- Water: Public
- Utilities for property: Sewer Connected, Underground Utilities
Community & neighborhood
Community
- Community features: Sidewalks, Street Lights, Curbs
Location
- Region: Birmingham
- Subdivision: Inverness Highlands
HOA & financial
HOA
- Has HOA: Yes
- HOA fee: $520 annually
- Amenities included: Management
- Services included: Maintenance Grounds, Trash, Pest Control
Other
Other facts
- Price range: $535K - $535K
- Road surface type: Paved
Price history
| Date | Event | Price |
|---|---|---|
| 3/6/2025 | Sold | $535,000-0.9%$180/sqft |
Source: | ||
| 1/21/2025 | Pending sale | $540,000$181/sqft |
Source: | ||
| 1/14/2025 | Listed for sale | $540,000+77%$181/sqft |
Source: | ||
| 10/6/2005 | Sold | $305,026$102/sqft |
Source: Public Record Report a problem | ||
Public tax history
| Year | Property taxes | Tax assessment |
|---|---|---|
| 2025 | $2,935 +1.2% | $51,960 +1.1% |
| 2024 | $2,900 -0.4% | $51,380 -0.3% |
| 2023 | $2,911 +19.8% | $51,560 +18.4% |
Find assessor info on the county website
Neighborhood: 35242
Nearby schools
GreatSchools rating
- 10/10Greystone Elementary SchoolGrades: PK-5Distance: 2.3 mi
- 10/10Berry Middle SchoolGrades: 6-8Distance: 2.4 mi
- 10/10Spain Park High SchoolGrades: 9-12Distance: 2.3 mi
Schools provided by the listing agent
- Elementary: Greystone
- Middle: Berry
- High: Spain Park
Source: GALMLS. This data may not be complete. We recommend contacting the local school district to confirm school assignments for this home.
Get a cash offer in 3 minutes
Find out how much your home could sell for in as little as 3 minutes with a no-obligation cash offer.
Estimated market value$536,400
Get a cash offer in 3 minutes
Find out how much your home could sell for in as little as 3 minutes with a no-obligation cash offer.
Estimated market value
$536,400

