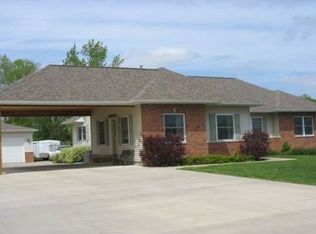Sold for $415,000 on 03/31/23
$415,000
4058 Bruce Rd, Marion, IA 52302
4beds
3,078sqft
Single Family Residence
Built in 2007
1.01 Acres Lot
$461,100 Zestimate®
$135/sqft
$2,864 Estimated rent
Home value
$461,100
$438,000 - $484,000
$2,864/mo
Zestimate® history
Loading...
Owner options
Explore your selling options
What's special
Prepare to be amazed by this impeccable and spacious (over 3000 sq ft finished) home on an acre lot that exudes luxury and elegance. Nestled in the picturesque Marion neighborhood, this inviting abode is conveniently located between Linn Mar High School and the scenic Lowe Park, with its walking trail, amphitheater and family-friendly playground.
Step inside and be greeted by a stunning open concept living space that is bathed in natural light from floor to ceiling windows. The gas fireplace and custom built-ins add a touch of sophistication to the space, making it perfect for entertaining guests and hosting gatherings.
The main level of the home boasts a luxurious master suite and one additional bedroom, an office, and a laundry room, all designed with comfort and functionality in mind. The lower level features two bedrooms, a full bathroom, and a family room that can be outfitted with a wet bar, perfect for hosting game nights or movie nights.
The gourmet kitchen is a chef's dream, with ample storage and counter space, making meal prep a breeze. Each bedroom offers ample storage space and a large storage room in the basement with built-in shelving is perfect for extra storage needs.
Step out onto the 3-season porch and be transported to a multi-level outdoor oasis with composite decking, hot tub-ready and ready to be transformed into your personal paradise. Enjoy the entertainment at Lowe Park or watch the fireworks display from the comfort of your own backyard.
This home also has a big garage for all your parking needs, it's truly the whole package, and ready for you to move in and make it your dream home.
Zillow last checked: 8 hours ago
Listing updated: March 31, 2023 at 01:29pm
Listed by:
Matt Smith 319-431-5859,
RE/MAX CONCEPTS
Bought with:
Matt Smith
RE/MAX CONCEPTS
Source: CRAAR, CDRMLS,MLS#: 2300354 Originating MLS: Cedar Rapids Area Association Of Realtors
Originating MLS: Cedar Rapids Area Association Of Realtors
Facts & features
Interior
Bedrooms & bathrooms
- Bedrooms: 4
- Bathrooms: 3
- Full bathrooms: 3
Other
- Level: First
Heating
- Forced Air, Gas
Cooling
- Central Air
Appliances
- Included: Dryer, Dishwasher, Disposal, Gas Water Heater, Microwave, Range, Refrigerator, Water Softener Owned, Washer
- Laundry: Main Level
Features
- Breakfast Bar, Eat-in Kitchen, Kitchen/Dining Combo, Bath in Primary Bedroom, Main Level Primary, Vaulted Ceiling(s)
- Basement: Full
- Has fireplace: Yes
- Fireplace features: Insert, Family Room, Gas
Interior area
- Total interior livable area: 3,078 sqft
- Finished area above ground: 1,924
- Finished area below ground: 1,154
Property
Parking
- Total spaces: 2
- Parking features: Attached, Garage, Garage Door Opener
- Attached garage spaces: 2
Features
- Patio & porch: Deck
Lot
- Size: 1.01 Acres
- Dimensions: 1.01 Acre
- Features: Acreage, City Lot
Details
- Additional structures: Shed(s)
- Parcel number: 112510201500000
Construction
Type & style
- Home type: SingleFamily
- Architectural style: Ranch
- Property subtype: Single Family Residence
Materials
- Aluminum Siding, Brick, Frame
Condition
- New construction: No
- Year built: 2007
Utilities & green energy
- Sewer: Septic Tank
- Water: Public
- Utilities for property: Cable Connected
Community & neighborhood
Location
- Region: Marion
Other
Other facts
- Listing terms: Cash,Conventional,FHA,VA Loan
Price history
| Date | Event | Price |
|---|---|---|
| 3/31/2023 | Sold | $415,000-3%$135/sqft |
Source: | ||
| 2/12/2023 | Pending sale | $428,000$139/sqft |
Source: | ||
| 11/12/2022 | Price change | $428,000-2.5%$139/sqft |
Source: | ||
| 10/24/2022 | Price change | $439,000-2.4%$143/sqft |
Source: | ||
| 10/14/2022 | Price change | $450,000+2.5%$146/sqft |
Source: | ||
Public tax history
| Year | Property taxes | Tax assessment |
|---|---|---|
| 2024 | $6,910 +11% | $420,000 +1.8% |
| 2023 | $6,226 +12.1% | $412,600 +27.1% |
| 2022 | $5,554 -0.3% | $324,500 +0.5% |
Find assessor info on the county website
Neighborhood: 52302
Nearby schools
GreatSchools rating
- 4/10Novak Elementary SchoolGrades: K-4Distance: 1 mi
- 8/10Excelsior Middle SchoolGrades: 7-8Distance: 0.3 mi
- 8/10Linn-Mar High SchoolGrades: 9-12Distance: 0.7 mi
Schools provided by the listing agent
- Elementary: Novak
- Middle: Excelsior
- High: Linn Mar
Source: CRAAR, CDRMLS. This data may not be complete. We recommend contacting the local school district to confirm school assignments for this home.

Get pre-qualified for a loan
At Zillow Home Loans, we can pre-qualify you in as little as 5 minutes with no impact to your credit score.An equal housing lender. NMLS #10287.
Sell for more on Zillow
Get a free Zillow Showcase℠ listing and you could sell for .
$461,100
2% more+ $9,222
With Zillow Showcase(estimated)
$470,322