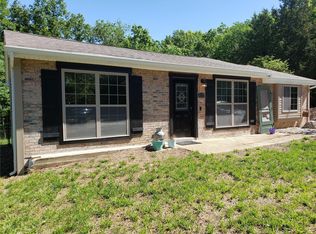UPDATED! OPEN FLOOR PLAN! BACKS TO TREES! Enter to open concept main floor with living room open to the kitchen area--both with newer luxury vinyl plank wood-look flooring that continues down the hall and into the hall bath. Full bath has been updated with new vanity, toilet, and tub with tile surround. Wood-look laminate flooring in both bedrooms, both with ceiling fans. Updated 6" tall white baseboards have been added throughout the home except in 2nd bedroom. Attached 2-car garage is oversize with space for washer, dryer, and extra storage. 3rd garage door faces the back yard--great for storing mower and other lawn equipment. New roof in 2021, along with new gutters & downspouts. Low maintenance vinyl siding + enclosed soffit and fascia. Entire yard is level and fenced. MUST SEE!
This property is off market, which means it's not currently listed for sale or rent on Zillow. This may be different from what's available on other websites or public sources.
