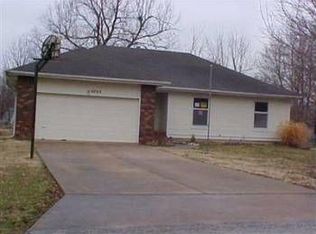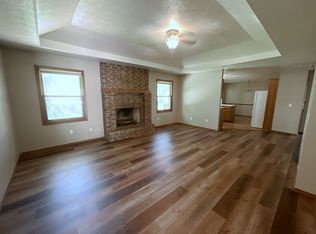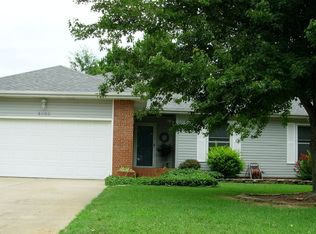This beautifully remodeled 1510 square foot home is perfect for first-time home buyers. It features 3 bedrooms, 2 full bathrooms, and a wood burning fireplace. The master bedroom bath has dual sinks, a walk-in shower, and a walk-in closet. This home has a big, level, fully-fenced (chain link) back yard that is great for kids, pets, and gardening. The deck off of living room is just right for that morning coffee or evening grilling. The home comes with a 1-year HSA Warranty. There have been numerous updates over the last few years. HERE IS WHAT HAS BEEN DONE: NEW carpeting in the living room, hallway, bedrooms, and closets (Mar 2020). New counter tops, backsplashes, sinks, and fixtures in the kitchen and bathrooms (Mar 2020). Updated light fixtures and ceiling fans throughout the house. Exterior and interior paint within the last 6 months. All windows were replaced 2 years ago. Refinished deck last year. Hot water heater and toilets were replaced 5 years ago. You must see this home to appreciate it. The home needs a new roof which will be replaced by Bliss Brothers Roofing when the home goes under contract. This allows the new owner to choose the color of shingle and/or a material upgrade (at additional cost to them) if they wish.
This property is off market, which means it's not currently listed for sale or rent on Zillow. This may be different from what's available on other websites or public sources.



