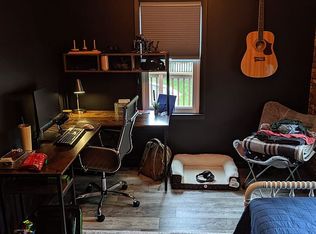Sold for $110,000
$110,000
4057 N Constant View Dr, Decatur, IL 62526
2beds
1,104sqft
Single Family Residence
Built in 1932
0.43 Acres Lot
$113,800 Zestimate®
$100/sqft
$1,044 Estimated rent
Home value
$113,800
$96,000 - $135,000
$1,044/mo
Zestimate® history
Loading...
Owner options
Explore your selling options
What's special
Fantastic north location—just one block from Ash Avenue’s shops, restaurants, and essentials, yet far enough off 51 to feel serene and private. This well-kept all-brick bungalow welcomes you with a cozy living room and fireplace, 2 comfortable bedrooms, and a convenient main-floor bath. A finished upper level provides bonus lounge or living space, while sharp hardwood floors highlight the dining room. Large, sturdy ramps offer excellent front-door access. The spacious 24x26 insulated Coach House garage is a dream for projects, hobbies, or simply keeping vehicles out of the cold. An unfinished basement adds plenty of storage and room for hobbies. New roof 2025! All major components are older but functioning well. Just bring a toolbox for the deck and bathroom and put your own sweat equity into creating a home you’ll truly love!
Zillow last checked: 8 hours ago
Listing updated: October 24, 2025 at 10:56am
Listed by:
Chris Harrison 309-834-3400,
Keller Williams Revolution
Bought with:
Amanda Godden, 475169150
Glenda Williamson Realty
Source: CIBR,MLS#: 6255184 Originating MLS: Central Illinois Board Of REALTORS
Originating MLS: Central Illinois Board Of REALTORS
Facts & features
Interior
Bedrooms & bathrooms
- Bedrooms: 2
- Bathrooms: 1
- Full bathrooms: 1
Bedroom
- Level: Main
- Dimensions: 11.6 x 8.9
Bedroom
- Level: Main
- Dimensions: 11.6 x 10.5
Dining room
- Level: Main
- Dimensions: 11.3 x 14.9
Other
- Level: Main
Kitchen
- Level: Main
- Dimensions: 9.4 x 10.1
Living room
- Level: Main
- Dimensions: 18.1 x 13.4
Other
- Level: Upper
- Dimensions: 11.3 x 14.9
Porch
- Level: Main
- Dimensions: 12.7 x 7.9
Heating
- Forced Air, Gas
Cooling
- Central Air
Appliances
- Included: Cooktop, Electric Water Heater, Refrigerator
- Laundry: Main Level
Features
- Main Level Primary
- Basement: Unfinished,Full
- Number of fireplaces: 1
Interior area
- Total structure area: 1,104
- Total interior livable area: 1,104 sqft
- Finished area above ground: 1,104
- Finished area below ground: 0
Property
Parking
- Total spaces: 3
- Parking features: Detached, Garage
- Garage spaces: 3
Features
- Levels: One
- Stories: 1
Lot
- Size: 0.43 Acres
Details
- Parcel number: 070726302007
- Zoning: RES
- Special conditions: None
Construction
Type & style
- Home type: SingleFamily
- Architectural style: Other
- Property subtype: Single Family Residence
Materials
- Brick
- Foundation: Basement
- Roof: Asphalt
Condition
- Year built: 1932
Utilities & green energy
- Sewer: Public Sewer
- Water: Public
Community & neighborhood
Location
- Region: Decatur
- Subdivision: Maryland Heights Add
Other
Other facts
- Road surface type: Asphalt
Price history
| Date | Event | Price |
|---|---|---|
| 10/24/2025 | Sold | $110,000-6.7%$100/sqft |
Source: | ||
| 10/8/2025 | Pending sale | $117,900$107/sqft |
Source: | ||
| 9/24/2025 | Contingent | $117,900$107/sqft |
Source: | ||
| 9/17/2025 | Listed for sale | $117,900+42.9%$107/sqft |
Source: | ||
| 12/4/2008 | Sold | $82,500$75/sqft |
Source: Public Record Report a problem | ||
Public tax history
| Year | Property taxes | Tax assessment |
|---|---|---|
| 2024 | $3,277 +6.6% | $33,186 +8.8% |
| 2023 | $3,073 +5.1% | $30,507 +7.8% |
| 2022 | $2,923 +6.5% | $28,295 +7% |
Find assessor info on the county website
Neighborhood: 62526
Nearby schools
GreatSchools rating
- 1/10Parsons Accelerated SchoolGrades: K-6Distance: 0.9 mi
- 1/10Stephen Decatur Middle SchoolGrades: 7-8Distance: 0.9 mi
- 2/10Macarthur High SchoolGrades: 9-12Distance: 3.3 mi
Schools provided by the listing agent
- District: Decatur Dist 61
Source: CIBR. This data may not be complete. We recommend contacting the local school district to confirm school assignments for this home.
Get pre-qualified for a loan
At Zillow Home Loans, we can pre-qualify you in as little as 5 minutes with no impact to your credit score.An equal housing lender. NMLS #10287.
