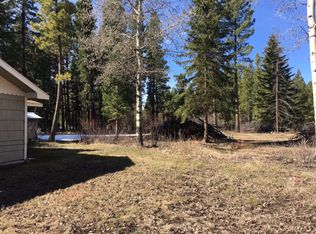Closed
Price Unknown
4056 Snow Fleury Ln, Lincoln, MT 59639
3beds
1,692sqft
Single Family Residence
Built in 1960
0.97 Acres Lot
$380,000 Zestimate®
$--/sqft
$2,305 Estimated rent
Home value
$380,000
$361,000 - $399,000
$2,305/mo
Zestimate® history
Loading...
Owner options
Explore your selling options
What's special
BACK ON THE MARKT with Buyers having tried to be the successful owner of this unique property without success so the opportunity. Cabin 1692 s/f featuring warmth of log interior walls, hideaway Bedroom suite on upper level, Contemporary new bath 12' x 28' "Buffalo" room with wood burning fireplace; flexible 4' x 36' bonus room--great for flowers and plants along east side of the cabin; "Moose" Guest Lodge"/Studio with 300 s/f features Cutest 5' x 8' Bath covered porch separate septic; outdoor "Sauna" you'll love with seating up to 4 built on platform with roof heated with 200-amp electrical service; newly built Hot Rod" 20' x 24" Garage/Shop costing $50,000+ insulated, sheet rocked, 6" deep foundation, "Rinnai" heater, electrical 220 power; portable Generator hardwired-never used. Tool/Garden shed; One car attached garage. Cute “Rest Room” to the east of the “Moose Lodge”, Cabin updates include interior doors, metal roof, furnace and few windows. Wooded 1 Acre lot, circular drive.
Zillow last checked: 8 hours ago
Listing updated: January 30, 2026 at 12:49pm
Listed by:
Joetta Snow 406-439-3338,
Lincoln Real Estate
Bought with:
Kelly Ecklund, RRE-BRO-LIC-87190
Ecklund Properties
Source: MRMLS,MLS#: 30045689
Facts & features
Interior
Bedrooms & bathrooms
- Bedrooms: 3
- Bathrooms: 3
- Full bathrooms: 1
- 3/4 bathrooms: 2
Primary bedroom
- Description: 3/4 Bath adjacent Large Closet
- Level: Main
- Dimensions: 12 x 10
Bedroom 2
- Description: New 3/4 bath off this bedroom/office
- Level: Main
- Dimensions: 12 x 10
Bedroom 3
- Description: Open Area with Deck
- Level: Upper
- Dimensions: 30 x 9
Bathroom 1
- Description: New 3/4 Bath Corner Shower/Glass Doors
- Level: Main
- Dimensions: 15 x 9
Bathroom 2
- Description: 3/4 Bath with Stacked Washer/Dryer
- Level: Main
- Dimensions: 5 x 9
Bathroom 3
- Description: See Photos for details
- Level: Upper
- Dimensions: 30 x 9
Dining room
- Description: Open Kitchen/Dining area Plus Snack Bar
- Level: Main
- Width: 12
Family room
- Description: Fireplace + Propane Heater
- Level: Main
- Dimensions: 28 x 12
Florida room
- Description: East side Entry Accesses Lots of Windows
- Level: Main
- Dimensions: 32 x 4
Kitchen
- Description: Cabin style cabinets
- Level: Main
- Dimensions: 12 x 20
Living room
- Level: Main
- Dimensions: 26 x 12
Office
- Description: Office/Cloak Room
- Level: Main
- Dimensions: 6 x 7
Sauna
- Description: Sauna outside Family room Built Roof Added
- Level: Main
Utility room
- Description: Propane Furnace Pantry Combo
- Level: Main
- Dimensions: 9 x 5
Appliances
- Included: Range, Refrigerator, Washer
- Laundry: Washer Hookup
Features
- Basement: None
- Number of fireplaces: 3
Interior area
- Total interior livable area: 1,692 sqft
- Finished area below ground: 0
Property
Parking
- Total spaces: 3
- Parking features: Additional Parking, Circular Driveway, Garage, Garage Door Opener, Heated Garage
- Attached garage spaces: 3
Features
- Patio & porch: Covered, Deck, Front Porch
- Fencing: Partial
Lot
- Size: 0.97 Acres
- Dimensions: 200' x 212'
- Features: Front Yard, Wooded, Level
- Topography: Level
Details
- Parcel number: 05233722207230000
- Zoning: Residential
- Zoning description: County
- Special conditions: Standard
- Horses can be raised: Yes
Construction
Type & style
- Home type: SingleFamily
- Architectural style: Cabin
- Property subtype: Single Family Residence
Materials
- Log, Wood Siding
- Foundation: Slab
- Roof: Metal
Condition
- Updated/Remodeled,See Remarks
- New construction: No
- Year built: 1960
Utilities & green energy
- Sewer: Private Sewer, Septic Tank
Community & neighborhood
Security
- Security features: Security System Owned
Location
- Region: Lincoln
Other
Other facts
- Listing agreement: Exclusive Right To Sell
- Listing terms: Cash,Conventional
- Road surface type: Gravel
Price history
| Date | Event | Price |
|---|---|---|
| 1/30/2026 | Sold | -- |
Source: | ||
| 9/5/2025 | Listed for sale | $399,000$236/sqft |
Source: | ||
| 8/29/2025 | Listing removed | $399,000$236/sqft |
Source: | ||
| 8/6/2025 | Listed for sale | $399,000$236/sqft |
Source: | ||
| 7/29/2025 | Listing removed | $399,000$236/sqft |
Source: | ||
Public tax history
| Year | Property taxes | Tax assessment |
|---|---|---|
| 2024 | $1,536 +1.1% | $250,500 |
| 2023 | $1,520 +19% | $250,500 +47.3% |
| 2022 | $1,278 -0.5% | $170,100 |
Find assessor info on the county website
Neighborhood: 59639
Nearby schools
GreatSchools rating
- 6/10Lincoln Elementary SchoolGrades: PK-6Distance: 3.3 mi
- NALincoln 7-8Grades: 7-8Distance: 3.3 mi
- 4/10Lincoln High SchoolGrades: 9-12Distance: 3.3 mi
Schools provided by the listing agent
- District: District No. 38
Source: MRMLS. This data may not be complete. We recommend contacting the local school district to confirm school assignments for this home.
