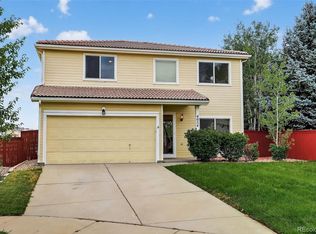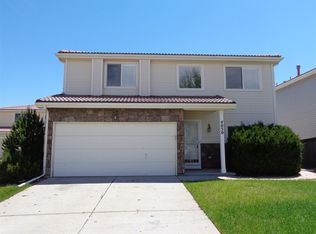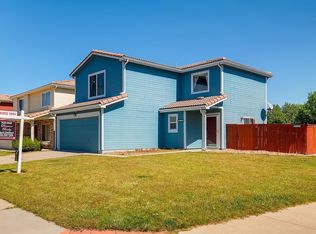Sold for $456,000
$456,000
4056 Perth St, Denver, CO 80249
3beds
1,417sqft
Single Family Residence
Built in 2000
4,201 Square Feet Lot
$434,600 Zestimate®
$322/sqft
$2,491 Estimated rent
Home value
$434,600
$409,000 - $465,000
$2,491/mo
Zestimate® history
Loading...
Owner options
Explore your selling options
What's special
Phenomenal New Price! Amazing two story property abutting Open Space in GVR. Enter into a stunning two-story living room with it's abundant light, marble surround gas fireplace, and ceiling fan. A nearby dining room boasts windows and light and an overall warm environment for entertaining dinner guests. The kitchen has a breakfast bar, newer appliances, a pantry and is adjacent to the garage and laundry room. Upstairs, you'll find a loft area suitable for a desk or reading chair. Open rails allow for viewing the living room from above. The Primary bedroom boasts a walk-in closet, ceiling fan and is adjacent to a beautiful marble bath. Across the hall there are two guest rooms sharing a full bath. Each guest room looks over the open space and have ceiling fans. Enjoy your coffee or cocktails on the outside rear patio. The enclosed fence has been painted, and the home has been well cared for! Location, Location, the property is close to many shops, restaurants, major thoroughfares, and airport... all at an attractive price amid the explosion of growth and new builds in the area. Call this home yours today! Call for financing specials and options.
Zillow last checked: 8 hours ago
Listing updated: October 29, 2025 at 04:53pm
Listed by:
Sarah Buch 3033783659,
Coldwell Banker Realty-N Metro
Bought with:
Pete Roy, 40039941
HomeSmart
Source: IRES,MLS#: 1033992
Facts & features
Interior
Bedrooms & bathrooms
- Bedrooms: 3
- Bathrooms: 3
- Full bathrooms: 2
- 1/2 bathrooms: 1
- Main level bathrooms: 1
Primary bedroom
- Description: Carpet
- Features: Full Primary Bath
- Level: Upper
- Area: 132 Square Feet
- Dimensions: 11 x 12
Bedroom 2
- Description: Carpet
- Level: Upper
- Area: 110 Square Feet
- Dimensions: 10 x 11
Bedroom 3
- Description: Carpet
- Level: Upper
- Area: 100 Square Feet
- Dimensions: 10 x 10
Dining room
- Description: Carpet
- Level: Main
- Area: 108 Square Feet
- Dimensions: 9 x 12
Kitchen
- Description: Laminate
- Level: Main
- Area: 143 Square Feet
- Dimensions: 11 x 13
Living room
- Description: Carpet
- Level: Main
- Area: 210 Square Feet
- Dimensions: 14 x 15
Heating
- Forced Air
Appliances
- Included: Electric Range, Dishwasher, Refrigerator, Microwave, Disposal
- Laundry: Washer/Dryer Hookup
Features
- Separate Dining Room, Cathedral Ceiling(s), Open Floorplan
- Windows: Window Coverings
- Basement: None
- Has fireplace: Yes
- Fireplace features: Gas
Interior area
- Total structure area: 1,417
- Total interior livable area: 1,417 sqft
- Finished area above ground: 1,417
- Finished area below ground: 0
Property
Parking
- Total spaces: 2
- Parking features: Garage Door Opener
- Attached garage spaces: 2
- Details: Attached
Accessibility
- Accessibility features: Level Lot
Features
- Levels: Two
- Stories: 2
- Patio & porch: Patio
- Fencing: Wood
- Has view: Yes
- View description: Plains View
Lot
- Size: 4,201 sqft
- Features: Cul-De-Sac, Paved, Curbs, Gutters, Sidewalks, Street Light
Details
- Parcel number: 23409039
- Zoning: R-2
- Special conditions: Private Owner
Construction
Type & style
- Home type: SingleFamily
- Architectural style: Contemporary
- Property subtype: Single Family Residence
Materials
- Stucco
- Roof: Tile
Condition
- New construction: No
- Year built: 2000
Utilities & green energy
- Electric: Public
- Gas: Public
- Sewer: Public Sewer
- Water: City
- Utilities for property: Natural Gas Available, Electricity Available, Cable Available, High Speed Avail
Green energy
- Energy efficient items: Windows, Thermostat
Community & neighborhood
Security
- Security features: Fire Alarm
Location
- Region: Denver
- Subdivision: Green Valley Ranch Filing 24
HOA & financial
HOA
- Has HOA: Yes
- HOA fee: $120 annually
- Services included: Management
- Association name: Master HOA of Green Valley
- Association phone: 303-307-3249
Other
Other facts
- Listing terms: Cash,Conventional,FHA,VA Loan
- Road surface type: Asphalt
Price history
| Date | Event | Price |
|---|---|---|
| 6/19/2025 | Sold | $456,000+0%$322/sqft |
Source: | ||
| 5/22/2025 | Pending sale | $455,900$322/sqft |
Source: | ||
| 5/13/2025 | Price change | $455,900-1.9%$322/sqft |
Source: | ||
| 4/22/2025 | Listed for sale | $464,900+220.6%$328/sqft |
Source: | ||
| 1/2/2009 | Sold | $145,000-28.5%$102/sqft |
Source: Public Record Report a problem | ||
Public tax history
| Year | Property taxes | Tax assessment |
|---|---|---|
| 2024 | $2,545 +8.3% | $28,440 -9.5% |
| 2023 | $2,350 +2.3% | $31,430 +33.2% |
| 2022 | $2,298 +8.1% | $23,590 -2.8% |
Find assessor info on the county website
Neighborhood: Gateway - Green Valley Ranch
Nearby schools
GreatSchools rating
- 4/10Green Valley Elementary SchoolGrades: PK-5Distance: 0.7 mi
- 5/10Dr. Martin Luther King, Jr. Early CollegeGrades: 6-12Distance: 1.4 mi
- 4/10KIPP Northeast Denver Middle SchoolGrades: 5-8Distance: 2.3 mi
Schools provided by the listing agent
- Elementary: Green Valley
- Middle: King, Martin L
- High: Montbello
Source: IRES. This data may not be complete. We recommend contacting the local school district to confirm school assignments for this home.
Get a cash offer in 3 minutes
Find out how much your home could sell for in as little as 3 minutes with a no-obligation cash offer.
Estimated market value$434,600
Get a cash offer in 3 minutes
Find out how much your home could sell for in as little as 3 minutes with a no-obligation cash offer.
Estimated market value
$434,600


