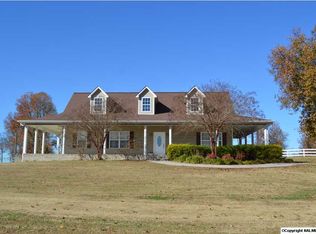Operated as a Bed & Breakfast, horse-boarding, and camping site. Equestrian farmhouse/estate with 6,812 sq.ft. home on 39 acres ideal for an executive home or an investment. 8-stall horse barn with wash room, outdoor covered arena, 3 ponds, rolling hills, and woodlands. Home offers an open floor plan, vaulted ceilings, wood floors, luxurious baths, kitchen with island, butler's pantry and a master suite with glamour bath. Downstairs features a full-size bar area that opens to the patio and large outdoor gas fireplace. Generous storage throughout and radiant floor heating upstairs and downstairs. This property is one of a kind and a short 45-min. drive from Huntsville. Showing upon request.
This property is off market, which means it's not currently listed for sale or rent on Zillow. This may be different from what's available on other websites or public sources.

