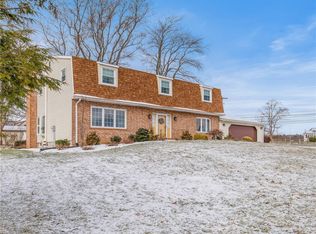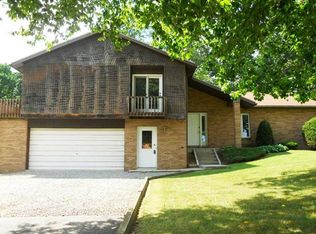Richland Schools.. Vinyl sided 1 1/2 sty. home with 3 bedrooms, 1 bathroom, 1-car integral garage & a 1-car detached garage on a level 0.50 acre lot, 1st floor includes a living room, dining room, kitchen, bedroom & a full updated bathroom. Upstairs are 2 more bedrooms with plenty of closets. Family room in the basement. Enclosed porch & deck. Nice back yard with a swing set & firepit. Bathroom-2009 with new vanity-2022, hardwood floors in LR, DR & kitchen-2019, carpets-2022, freshly painted 1st & 2nd floor-2022, kitchen counters & freshly painted cabinets-2022, 1st flr. BR drywall & trim-2022, HW tank-2020, sewers are in compliance. A Must See! Call for an appointment today!
This property is off market, which means it's not currently listed for sale or rent on Zillow. This may be different from what's available on other websites or public sources.

