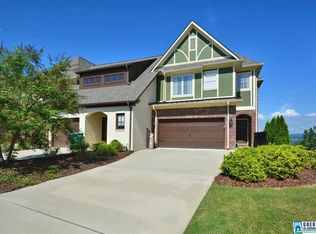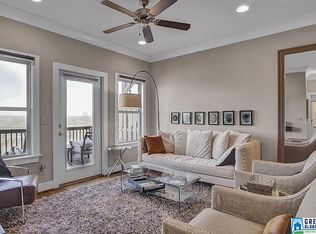Sold for $400,000
$400,000
4056 Eagle Ridge Ct, Birmingham, AL 35242
3beds
1,924sqft
Townhouse
Built in 2015
5,662.8 Square Feet Lot
$425,100 Zestimate®
$208/sqft
$2,346 Estimated rent
Home value
$425,100
$404,000 - $446,000
$2,346/mo
Zestimate® history
Loading...
Owner options
Explore your selling options
What's special
Amazing City and Mountain VIEWS plus Zoned for the award winning Oak Mountain School System. This well maintained End Unit 3BR/2.5BA townhome is just a couple minutes from all things Hwy 280 has to offer! Inside you will find light filled rooms with an open concept design. There is a wall of commercial grade windows and door so the view can be enjoyed! Hardwoods throughout the main level. The kitchen has stainless appliances, a gas stove, and a breakfast island. Upstairs there is the spacious Primary Suite with a double tray ceiling that also has a deck! There are also 2 more spacious bedrooms and a full bath. That's not all! There is a huge unfinished basement that is stubbed for a bath and just waiting to be finished. Better hurry! This one will not last long.
Zillow last checked: 8 hours ago
Listing updated: July 19, 2023 at 01:34pm
Listed by:
Amy Pewitt 205-222-7109,
Flat Fee Real Estate Birmingha
Bought with:
MLS Non-member Company
Birmingham Non-Member Office
Source: GALMLS,MLS#: 1357557
Facts & features
Interior
Bedrooms & bathrooms
- Bedrooms: 3
- Bathrooms: 3
- Full bathrooms: 2
- 1/2 bathrooms: 1
Primary bedroom
- Level: Second
Bedroom 1
- Level: Second
Bedroom 2
- Level: Second
Primary bathroom
- Level: Second
Bathroom 1
- Level: First
Kitchen
- Features: Stone Counters, Breakfast Bar, Kitchen Island
- Level: First
Basement
- Area: 1121
Heating
- Central, Forced Air, Natural Gas
Cooling
- Central Air, Electric, Split System, Ceiling Fan(s)
Appliances
- Included: Dishwasher, Disposal, Microwave, Refrigerator, Stainless Steel Appliance(s), Stove-Gas, Gas Water Heater
- Laundry: Electric Dryer Hookup, Washer Hookup, Main Level, Laundry Room, Laundry (ROOM), Yes
Features
- Recessed Lighting, High Ceilings, Smooth Ceilings, Tray Ceiling(s), Soaking Tub, Linen Closet, Separate Shower, Double Vanity, Split Bedrooms, Walk-In Closet(s)
- Flooring: Carpet, Hardwood, Tile
- Windows: Double Pane Windows
- Basement: Full,Unfinished,Daylight,Bath/Stubbed,Concrete
- Attic: Pull Down Stairs,Yes
- Number of fireplaces: 1
- Fireplace features: Gas Log, Family Room, Gas
Interior area
- Total interior livable area: 1,924 sqft
- Finished area above ground: 1,924
- Finished area below ground: 0
Property
Parking
- Total spaces: 2
- Parking features: Driveway, Parking (MLVL), Garage Faces Front
- Garage spaces: 2
- Has uncovered spaces: Yes
Features
- Levels: 2+ story
- Patio & porch: Covered, Patio, Covered (DECK), Open (DECK), Deck
- Exterior features: None
- Pool features: None
- Has view: Yes
- View description: City, Mountain(s)
- Waterfront features: No
Lot
- Size: 5,662 sqft
Details
- Parcel number: 039310009058.000
- Special conditions: N/A
Construction
Type & style
- Home type: Townhouse
- Property subtype: Townhouse
Materials
- Brick, HardiPlank Type
- Foundation: Basement
Condition
- Year built: 2015
Utilities & green energy
- Water: Public
- Utilities for property: Sewer Connected, Underground Utilities
Community & neighborhood
Community
- Community features: Sidewalks
Location
- Region: Birmingham
- Subdivision: Brook Highland The Hills At
HOA & financial
HOA
- Has HOA: Yes
- HOA fee: $175 monthly
- Amenities included: Management
- Services included: Maintenance Grounds, Pest Control, Reserve for Improvements, Utilities for Comm Areas, Personal Lawn Care
Other
Other facts
- Price range: $400K - $400K
Price history
| Date | Event | Price |
|---|---|---|
| 7/18/2023 | Sold | $400,000+2.6%$208/sqft |
Source: | ||
| 7/12/2023 | Pending sale | $390,000$203/sqft |
Source: | ||
| 7/11/2023 | Listed for sale | $390,000$203/sqft |
Source: | ||
| 6/27/2023 | Pending sale | $390,000$203/sqft |
Source: | ||
| 6/24/2023 | Listed for sale | $390,000+27.1%$203/sqft |
Source: | ||
Public tax history
| Year | Property taxes | Tax assessment |
|---|---|---|
| 2025 | $1,859 +1.3% | $43,180 +1.3% |
| 2024 | $1,834 +14.9% | $42,620 -0.8% |
| 2023 | $1,596 +12.8% | $42,960 +12.6% |
Find assessor info on the county website
Neighborhood: 35242
Nearby schools
GreatSchools rating
- 9/10Inverness Elementary SchoolGrades: PK-3Distance: 1.1 mi
- 5/10Oak Mt Middle SchoolGrades: 6-8Distance: 4 mi
- 8/10Oak Mt High SchoolGrades: 9-12Distance: 4.9 mi
Schools provided by the listing agent
- Elementary: Inverness
- Middle: Oak Mountain
- High: Oak Mountain
Source: GALMLS. This data may not be complete. We recommend contacting the local school district to confirm school assignments for this home.
Get a cash offer in 3 minutes
Find out how much your home could sell for in as little as 3 minutes with a no-obligation cash offer.
Estimated market value$425,100
Get a cash offer in 3 minutes
Find out how much your home could sell for in as little as 3 minutes with a no-obligation cash offer.
Estimated market value
$425,100

