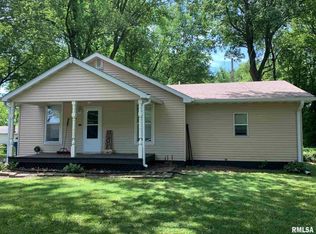House sits on 4 beautiful acres in Riverton School District. Updated appliances, counter top, barn door blinds (super cool), some flooring, bathroom and much more. There is a storage shed, an above ground pool, hot tub and all the amenities for entertaining. Home has city water and a well for watering grass, drive recently refinished... and the list goes on and on...this is a MUST see.
This property is off market, which means it's not currently listed for sale or rent on Zillow. This may be different from what's available on other websites or public sources.
