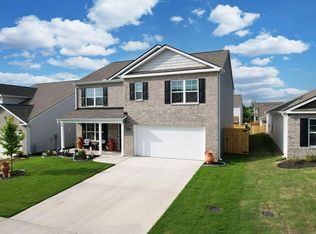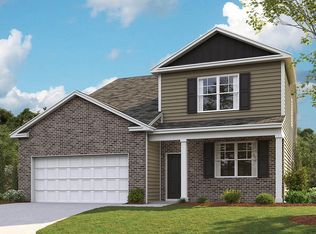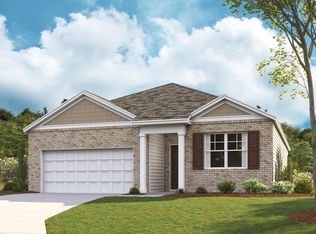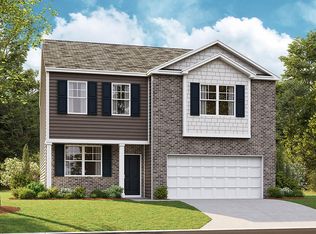Sold for $330,500
$330,500
4055 Wendell Rd NE, Cleveland, TN 37323
3beds
2,164sqft
Single Family Residence
Built in 2024
5,227.2 Square Feet Lot
$332,800 Zestimate®
$153/sqft
$2,224 Estimated rent
Home value
$332,800
Estimated sales range
Not available
$2,224/mo
Zestimate® history
Loading...
Owner options
Explore your selling options
What's special
SPECIAL FINANCING AVAILABLE!
Beautiful Move-In Ready Home in Powell Meadows!
Welcome to your next chapter in the stunning community of Powell Meadows! This spacious and thoughtfully designed two-story home combines modern comfort, stylish finishes, and plenty of room to grow.
Step inside to a welcoming foyer that opens to a bright, open-concept living space and eat-in kitchen—perfect for gatherings, entertaining, or simply enjoying everyday life. You'll love the oversized island with bar seating, abundant cabinet space, large pantry, and stainless steel Whirlpool appliances.
The first floor also features a convenient powder room and a flexible bonus room—ideal for a home office, playroom, or formal dining area.
Upstairs, a generous loft provides even more space to work or unwind. The private primary suite includes a large walk-in closet and ensuite bath, while two additional bedrooms share a full bath. A second-floor laundry room adds extra ease to your daily routine.
Premium upgrades include:
Shaker-style cabinetry
Solid surface countertops + backsplash
Moen fixtures with anti-scald protection
Mohawk flooring & LED lighting throughout
Architectural shingles & concrete patio
Enjoy peace of mind with a 10-year builder warranty and energy-efficient construction that adds long-term value.
Don't miss your chance to own this beautiful home—schedule your showing today!
Zillow last checked: 8 hours ago
Listing updated: August 22, 2025 at 07:15am
Listed by:
Janet Goins 205-447-6239,
RE/MAX Properties
Bought with:
Kimberly Wheeler, 379583
EXP Realty LLC
Source: Greater Chattanooga Realtors,MLS#: 1511865
Facts & features
Interior
Bedrooms & bathrooms
- Bedrooms: 3
- Bathrooms: 3
- Full bathrooms: 2
- 1/2 bathrooms: 1
Primary bedroom
- Area: 271.25
- Dimensions: 15.5 x 17.5
Bedroom
- Area: 202.33
- Dimensions: 13.32 x 15.19
Bedroom
- Area: 164.08
- Dimensions: 12.43 x 13.2
Bathroom
- Area: 53.85
- Dimensions: 10.01 x 5.38
Bathroom
- Area: 25.28
- Dimensions: 4.87 x 5.19
Kitchen
- Area: 591.46
- Dimensions: 35.06 x 16.87
Laundry
- Area: 38.58
- Dimensions: 6.01 x 6.42
Office
- Area: 130.94
- Dimensions: 10.93 x 11.98
Heating
- Central, Electric
Cooling
- Central Air, Ceiling Fan(s), Electric
Appliances
- Included: Disposal, Dishwasher, Free-Standing Electric Range, Microwave, Refrigerator, Stainless Steel Appliance(s), Washer/Dryer, Water Heater
- Laundry: Electric Dryer Hookup, Gas Dryer Hookup, Laundry Room, Upper Level, Washer Hookup
Features
- Ceiling Fan(s), Double Vanity, Entrance Foyer, Granite Counters, High Speed Internet, Kitchen Island, Open Floorplan, Pantry, Recessed Lighting, Storage, Walk-In Closet(s), Tub/shower Combo, En Suite, Separate Dining Room
- Flooring: Carpet, Tile, Engineered Hardwood
- Windows: Insulated Windows
- Has basement: No
- Has fireplace: No
Interior area
- Total structure area: 2,164
- Total interior livable area: 2,164 sqft
- Finished area above ground: 2,164
Property
Parking
- Total spaces: 2
- Parking features: Concrete, Driveway, Garage, Garage Door Opener, Garage Faces Front, Kitchen Level
- Attached garage spaces: 2
Features
- Levels: Two
- Patio & porch: Covered, Front Porch, Patio, Rear Porch, Porch - Covered
- Exterior features: Playground, Private Yard, Rain Gutters
- Pool features: None
- Spa features: None
Lot
- Size: 5,227 sqft
- Dimensions: 51 x 105
- Features: Back Yard, Level
Details
- Additional structures: None
- Parcel number: 058c B 011.00
- Special conditions: Standard
Construction
Type & style
- Home type: SingleFamily
- Property subtype: Single Family Residence
Materials
- Brick, Vinyl Siding
- Foundation: Slab
- Roof: Shingle
Condition
- New construction: No
- Year built: 2024
Utilities & green energy
- Sewer: Public Sewer
- Water: Public
- Utilities for property: Cable Available, Electricity Connected, Sewer Connected, Underground Utilities, Water Connected
Green energy
- Energy efficient items: Thermostat
Community & neighborhood
Security
- Security features: Smoke Detector(s)
Community
- Community features: Other, Sidewalks
Location
- Region: Cleveland
- Subdivision: Powell Meadows
HOA & financial
HOA
- Has HOA: Yes
- HOA fee: $350 annually
- Services included: Maintenance Grounds
Other
Other facts
- Listing terms: Cash,Conventional,FHA,VA Loan
- Road surface type: Paved
Price history
| Date | Event | Price |
|---|---|---|
| 8/13/2025 | Sold | $330,500+1.5%$153/sqft |
Source: Greater Chattanooga Realtors #1511865 Report a problem | ||
| 7/9/2025 | Contingent | $325,500$150/sqft |
Source: Greater Chattanooga Realtors #1511865 Report a problem | ||
| 4/28/2025 | Listed for sale | $325,500+1.7%$150/sqft |
Source: Greater Chattanooga Realtors #1511865 Report a problem | ||
| 2/22/2024 | Sold | $320,083+0%$148/sqft |
Source: Greater Chattanooga Realtors #1381502 Report a problem | ||
| 11/27/2023 | Contingent | $320,0650%$148/sqft |
Source: Greater Chattanooga Realtors #1381502 Report a problem | ||
Public tax history
| Year | Property taxes | Tax assessment |
|---|---|---|
| 2025 | -- | $79,125 +25.7% |
| 2024 | $906 | $62,950 +611.3% |
| 2023 | -- | $8,850 |
Find assessor info on the county website
Neighborhood: 37323
Nearby schools
GreatSchools rating
- 4/10Bradley County Virtual SchoolGrades: 3-12Distance: 2.3 mi
- 6/10Parkview Elementary SchoolGrades: PK-5Distance: 0.8 mi
- NAReach Adult High SchoolGrades: 9-12Distance: 1 mi
Schools provided by the listing agent
- Elementary: Mayfield Elementary
- Middle: Cleveland Middle
- High: Cleveland High
Source: Greater Chattanooga Realtors. This data may not be complete. We recommend contacting the local school district to confirm school assignments for this home.

Get pre-qualified for a loan
At Zillow Home Loans, we can pre-qualify you in as little as 5 minutes with no impact to your credit score.An equal housing lender. NMLS #10287.



