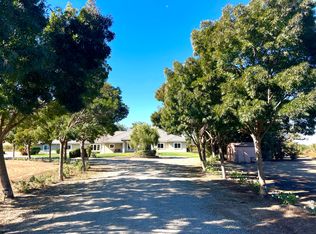This custom estate features just over 30 acres with 24 acres planted in Independence almond trees. The 3400 SF home boasts vaulted ceilings and cozy fireplace as you enter the front door. The spacious kitchen with beautiful solid oak cabinets, double ovens with convection, gas cooktop, built in refrigerator and walk in pantry is perfect for entertaining. There is a game room big enough for pool table, additional gaming/entertainment and wet bar, everything you need for a fun night. The oversized sliding glass doors provide amazing views of the serene backyard, swimming pool and the mountains. Additional features include fire pit, built in barbecue, covered patio, central vacuum, whole house fan, dual HVAC units and much much more. The property consists of young trees planted in 2021, that will provide a great future income. The 54 solar panels cover most of the electric bills for this estate. The shed, family orchard, chicken coop and corral complete this ranch for country living.
This property is off market, which means it's not currently listed for sale or rent on Zillow. This may be different from what's available on other websites or public sources.

