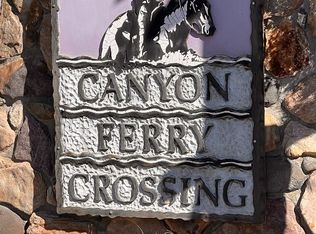Sold on 04/09/24
Price Unknown
4055 Sunset Ridge Dr, Helena, MT 59602
3beds
3,140sqft
Single Family Residence
Built in 2020
4.15 Acres Lot
$1,072,500 Zestimate®
$--/sqft
$4,124 Estimated rent
Home value
$1,072,500
$1.01M - $1.14M
$4,124/mo
Zestimate® history
Loading...
Owner options
Explore your selling options
What's special
Wake up to the mountains in this stunning custom Scandinavian designed home which brings in beautiful views and natural surroundings. This light and bright open concept home maximizes indoor/outdoor living with large Anderson sliding doors extending the great room to the outside. The interior design offers strong clean sight lines throughout the home. The owner spent a great deal of time studying the lay of the land, the path of the sun, and the views to select the best possible placement of the house. The zero-entry concept makes this home perfect for all stages of life. 150+ year-old hand hewn barn beams and locally fabricated steel railings and accent features. The wall of windows in the great room with wood burning fireplace look out to the Big Belt Mountains. The large open kitchen features quartz countertops, tiled backsplash, custom cabinetry, and open wood shelving and a 10-foot island with waterfall countertop. Paved roads all the way to the house. The main-level primary bedroom has a gas fireplace and en-suite bathroom. The upstairs loft family room overlooks the great room below and features custom built steel railings. Two bedrooms and a full bathroom complete the upstairs. Large pantry, mudroom, laundry room with dog wash station leads you out to a large heated 3 car garage with hot and cold running water. The house is wired with multi-zone sound system, CAT5 ethernet, and dedicated Montana Internet dish.
Zillow last checked: 8 hours ago
Listing updated: April 09, 2024 at 03:47pm
Listed by:
Deborah Whitcomb 406-431-9573,
Berkshire Hathaway - Helena
Bought with:
Non Member
Non-Member Office
Source: Big Sky Country MLS,MLS#: 388529Originating MLS: Big Sky Country MLS
Facts & features
Interior
Bedrooms & bathrooms
- Bedrooms: 3
- Bathrooms: 3
- Full bathrooms: 2
- 1/2 bathrooms: 1
Heating
- Forced Air, Propane, Stove
Cooling
- Central Air
Appliances
- Included: Dryer, Dishwasher, Microwave, Range, Refrigerator, Washer
Features
- Fireplace, Vaulted Ceiling(s), Walk-In Closet(s), Wood Burning Stove, Main Level Primary
- Has fireplace: Yes
- Fireplace features: Gas, Wood Burning Stove
Interior area
- Total structure area: 3,140
- Total interior livable area: 3,140 sqft
- Finished area above ground: 3,140
Property
Parking
- Total spaces: 3
- Parking features: Attached, Garage
- Attached garage spaces: 3
- Has uncovered spaces: Yes
Features
- Levels: Two
- Stories: 2
- Patio & porch: Patio
- Exterior features: Blacktop Driveway
- Has view: Yes
- View description: Mountain(s), Valley
- Waterfront features: None
Lot
- Size: 4.15 Acres
Details
- Parcel number: 0000035971
- Zoning description: CALL - Call Listing Agent for Details
- Special conditions: Standard
Construction
Type & style
- Home type: SingleFamily
- Property subtype: Single Family Residence
Materials
- Roof: Metal
Condition
- New construction: No
- Year built: 2020
Utilities & green energy
- Sewer: Septic Tank
- Water: Well
- Utilities for property: Electricity Available, Propane, Septic Available, Water Available
Community & neighborhood
Location
- Region: Helena
- Subdivision: Other
HOA & financial
HOA
- Has HOA: Yes
- HOA fee: $600 annually
- Services included: Road Maintenance, Snow Removal
Other
Other facts
- Listing terms: Cash,3rd Party Financing
- Road surface type: Paved
Price history
| Date | Event | Price |
|---|---|---|
| 4/17/2025 | Listing removed | $3,800$1/sqft |
Source: Zillow Rentals | ||
| 4/15/2025 | Listed for rent | $3,800$1/sqft |
Source: Zillow Rentals | ||
| 6/26/2024 | Listing removed | -- |
Source: Zillow Rentals | ||
| 6/19/2024 | Listed for rent | $3,800$1/sqft |
Source: Zillow Rentals | ||
| 4/9/2024 | Sold | -- |
Source: Big Sky Country MLS #388529 | ||
Public tax history
| Year | Property taxes | Tax assessment |
|---|---|---|
| 2024 | $5,040 +27.9% | $939,900 +73.5% |
| 2023 | $3,940 +22.8% | $541,620 +53.4% |
| 2022 | $3,208 -7.4% | $353,125 |
Find assessor info on the county website
Neighborhood: 59602
Nearby schools
GreatSchools rating
- NAEastgate SchoolGrades: PK-KDistance: 10.8 mi
- 7/10East Valley Middle SchoolGrades: 6-8Distance: 11.4 mi
- NAEast Helena High SchoolGrades: 9-12Distance: 11.6 mi
