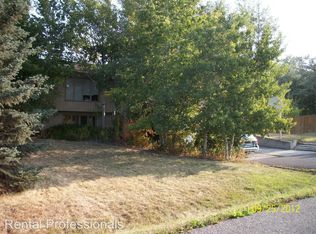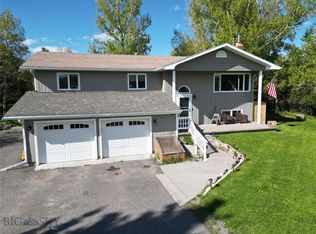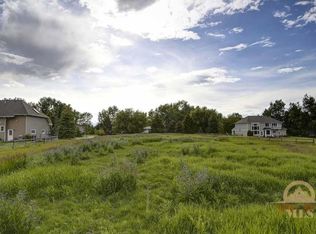Sold on 03/12/24
Price Unknown
4055 Sourdough Rd, Bozeman, MT 59715
5beds
5,170sqft
Single Family Residence
Built in 2007
0.61 Acres Lot
$1,560,100 Zestimate®
$--/sqft
$5,813 Estimated rent
Home value
$1,560,100
$1.44M - $1.68M
$5,813/mo
Zestimate® history
Loading...
Owner options
Explore your selling options
What's special
Nestled into the southside of Bozeman sits this iconic home on over half an acre. This prime location puts you within minutes of downtown and the trail system is right out your back door. The views and access to nature are abundant. Enjoy the serene setting with mature trees and extensive landscaping. This custom home offers elbow room and inspiring spaces for everyone and an exceptional amount of outdoor ambiance with a porch or patio off of all four levels. The soaring ceilings and walls of windows bring the outdoors in and extend to the enjoyment of the southwest facing views. This home was built with custom woodwork throughout including floor to ceiling bookcases and a built in loft office space. There is a downstairs 2 bedroom apartment that can be used as part of the main home or rented separately. Enjoy the whimsical experience this home has to offer and let your imagination take over.
Zillow last checked: 8 hours ago
Listing updated: March 12, 2024 at 07:24pm
Listed by:
Joe Duval 406-570-7837,
Montana Life Real Estate
Bought with:
Paul Lencioni, BRO-118355
ERES Companies
Source: Big Sky Country MLS,MLS#: 389263Originating MLS: Big Sky Country MLS
Facts & features
Interior
Bedrooms & bathrooms
- Bedrooms: 5
- Bathrooms: 4
- Full bathrooms: 4
Heating
- Forced Air, Natural Gas, Solar
Cooling
- Central Air, Ceiling Fan(s)
Appliances
- Included: Dryer, Dishwasher, Microwave, Range, Refrigerator, Water Softener, Washer
Features
- Fireplace, Vaulted Ceiling(s), Walk-In Closet(s), Window Treatments, Upper Level Primary
- Flooring: Hardwood, Tile
- Windows: Window Coverings
- Basement: Bathroom,Bedroom,Daylight,Egress Windows,Kitchen,Rec/Family Area,Walk-Out Access
- Has fireplace: Yes
- Fireplace features: Gas
Interior area
- Total structure area: 5,170
- Total interior livable area: 5,170 sqft
- Finished area above ground: 3,514
Property
Parking
- Total spaces: 2
- Parking features: Attached, Garage
- Attached garage spaces: 2
- Has uncovered spaces: Yes
Features
- Levels: Three Or More
- Stories: 3
- Patio & porch: Balcony, Covered, Deck, Patio, Porch
- Exterior features: Blacktop Driveway, Sprinkler/Irrigation, Landscaping
- Has view: Yes
- View description: Mountain(s), Southern Exposure, Trees/Woods
- Waterfront features: None
Lot
- Size: 0.61 Acres
- Features: Lawn, Landscaped, Sprinklers In Ground
Details
- Additional structures: Guest House, Shed(s)
- Parcel number: RGH7701
- Zoning description: R1 - Residential Single-Household Low Density
- Special conditions: Standard
Construction
Type & style
- Home type: SingleFamily
- Architectural style: Custom
- Property subtype: Single Family Residence
Materials
- Cedar, Shingle Siding, Shake Siding, Wood Siding
- Roof: Asphalt,Shingle
Condition
- New construction: No
- Year built: 2007
Utilities & green energy
- Sewer: Septic Tank
- Water: Well
- Utilities for property: Electricity Available, Electricity Connected, Natural Gas Available, Septic Available, Water Available
Green energy
- Energy generation: Solar
Community & neighborhood
Location
- Region: Bozeman
- Subdivision: Gardner Park
Other
Other facts
- Listing terms: Cash,3rd Party Financing
- Ownership: Full
- Road surface type: Paved
Price history
| Date | Event | Price |
|---|---|---|
| 3/12/2024 | Sold | -- |
Source: Big Sky Country MLS #389263 Report a problem | ||
| 2/1/2024 | Pending sale | $1,440,000$279/sqft |
Source: Big Sky Country MLS #389263 Report a problem | ||
| 1/27/2024 | Listed for sale | $1,440,000$279/sqft |
Source: Big Sky Country MLS #389263 Report a problem | ||
| 2/28/2018 | Sold | -- |
Source: Big Sky Country MLS #303740 Report a problem | ||
Public tax history
| Year | Property taxes | Tax assessment |
|---|---|---|
| 2024 | $8,714 +7.9% | $1,606,700 |
| 2023 | $8,075 +38.1% | $1,606,700 +83.4% |
| 2022 | $5,848 +2% | $876,300 |
Find assessor info on the county website
Neighborhood: 59715
Nearby schools
GreatSchools rating
- 8/10Morning Star SchoolGrades: PK-5Distance: 1.5 mi
- 8/10Sacajawea Middle SchoolGrades: 6-8Distance: 1.2 mi
- 8/10Bozeman High SchoolGrades: 9-12Distance: 3.2 mi


