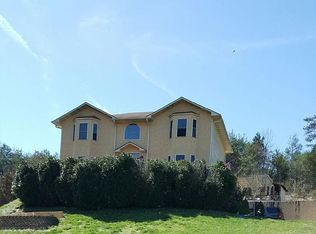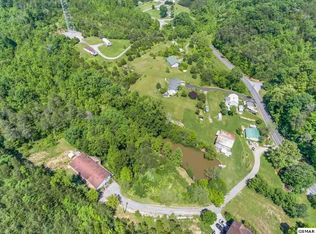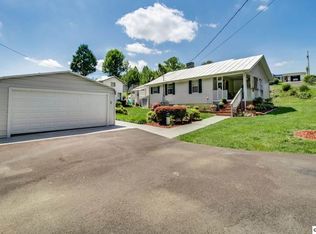REDUCED. Private, CREEK FRONT, Heritage log home offers a serene setting and a convenient location at the same time. 2 Car Garage, ample closet and storage space, a level yard, and tons of parking make this property a perfect fit for year-round living or the dream vacation home you have been looking for. First-level in-law suite with full bath and kitchen. Unwind on your oversized decks in lush surroundings, while hearing the relaxing sounds of the creek below. When you enter the home you will note abounding quality and pristine condition throughout. The immaculate kitchen opens up to the living room and will accommodate any chef: custom cabinets, granite countertops, stainless steel appliances, double oven. The living room adjoins a cozy sunroom and features cathedral ceilings, gorgeous wood floors, and a stacked stone wood-burning fireplace that will keep you warm on cold winter nights. The whole upper level is Master Retreat which includes: an oversized bedroom, his/her walk-in closets, suite bath w/jetted tub, custom tile shower, and a loft/office. Walk-out lower level offers full in-law suite complete with kitchen, full bath, den, and bedroom with walk-in closet. Conveniently located a few minutes to I-40, 20 min to Knoxville, 15 min to Sevierville, and all area attractions. This is that home that many people are looking for, but simply can not find it.
This property is off market, which means it's not currently listed for sale or rent on Zillow. This may be different from what's available on other websites or public sources.



