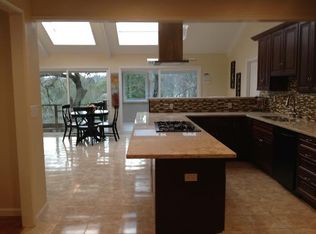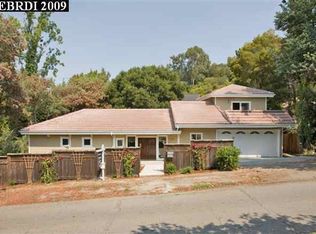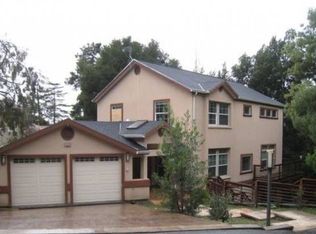Sold for $1,170,000
$1,170,000
4055 Sequoyah Rd, Oakland, CA 94605
4beds
3,398sqft
Residential, Single Family Residence
Built in 1946
0.35 Acres Lot
$1,090,200 Zestimate®
$344/sqft
$6,583 Estimated rent
Home value
$1,090,200
$981,000 - $1.21M
$6,583/mo
Zestimate® history
Loading...
Owner options
Explore your selling options
What's special
Discover this sensational and rarely available home in the perfect Sequoyah location! Boasting 6 bedrooms and 5.5 baths within 3398 square feet of luxurious living space, this South East facing property offers an exceptional lifestyle. The downstairs master bedroom suite features a cozy fireplace and a luxurious bathroom with a jetted tub. The formal living room, complete with a wood-burning fireplace, provides a welcoming ambiance for gatherings. Upstairs, the bedrooms are private and easily accessible, making them ideal for guest suites or offices. The east wing of the home includes a spacious family area, an additional bedroom, and a bath. The bottom level serves as a secondary retreat with its own ensuite full bathroom, a versatile bonus space, a storage room, another wood-burning fireplace, and a second full bath. Outside, enjoy the open patio and ample storage space. A large 3-car garage completes this magnificent property. This is an excellent opportunity to live in one of Oakland's most desirable neighborhoods.
Zillow last checked: 8 hours ago
Listing updated: January 25, 2025 at 04:36am
Listed by:
Ricky Chan DRE #01955659 510-612-2280,
Keller Williams Tri-valley
Bought with:
Abelino Espinoza-Sanchez, DRE #02199080
Kinetic Real Estate
Source: Bay East AOR,MLS#: 41064783
Facts & features
Interior
Bedrooms & bathrooms
- Bedrooms: 4
- Bathrooms: 3
- Full bathrooms: 3
Bathroom
- Features: Shower Over Tub, Tile, Updated Baths, Stall Shower, Tub with Jets, Window
Kitchen
- Features: Counter - Stone, Dishwasher, Garbage Disposal, Range/Oven Free Standing, Refrigerator, Updated Kitchen
Heating
- Zoned, Natural Gas, Fireplace(s)
Cooling
- None
Appliances
- Included: Dishwasher, Free-Standing Range, Refrigerator, Dryer, Washer
- Laundry: Gas Dryer Hookup, In Unit
Features
- Updated Kitchen
- Flooring: Laminate, Tile, Vinyl, Engineered Wood
- Doors: Mirrored Closet Door(s)
- Has basement: Yes
- Number of fireplaces: 4
- Fireplace features: Den, Family Room, Living Room, Master Bedroom
Interior area
- Total structure area: 3,398
- Total interior livable area: 3,398 sqft
Property
Parking
- Total spaces: 3
- Parking features: Garage Faces Side, Garage Door Opener
- Attached garage spaces: 3
Features
- Levels: Multi/Split
- Patio & porch: Deck
- Pool features: None
- Has spa: Yes
- Spa features: Bath
- Fencing: Security
Lot
- Size: 0.35 Acres
- Features: Paved, Private, Wooded, Side Yard
Details
- Parcel number: 48686574
- Special conditions: Standard
Construction
Type & style
- Home type: SingleFamily
- Architectural style: Traditional
- Property subtype: Residential, Single Family Residence
Materials
- Wood Siding
- Roof: Cement
Condition
- Existing
- New construction: No
- Year built: 1946
Utilities & green energy
- Electric: No Solar
- Sewer: Sump Pump
Community & neighborhood
Security
- Security features: Carbon Monoxide Detector(s)
Location
- Region: Oakland
- Subdivision: Sequoyah
Other
Other facts
- Listing agreement: Excl Right
- Price range: $1.2M - $1.2M
- Listing terms: Cash,Conventional
Price history
| Date | Event | Price |
|---|---|---|
| 1/24/2025 | Sold | $1,170,000-2.5%$344/sqft |
Source: | ||
| 12/12/2024 | Pending sale | $1,200,000$353/sqft |
Source: | ||
| 8/12/2024 | Price change | $1,200,000-7.6%$353/sqft |
Source: | ||
| 6/27/2024 | Listed for sale | $1,299,000+157.2%$382/sqft |
Source: | ||
| 12/19/2013 | Sold | $505,000+7.7%$149/sqft |
Source: | ||
Public tax history
| Year | Property taxes | Tax assessment |
|---|---|---|
| 2025 | -- | $766,130 +2% |
| 2024 | $11,993 -8.4% | $751,111 +2% |
| 2023 | $13,096 +9.8% | $736,387 +2% |
Find assessor info on the county website
Neighborhood: Sequoyah
Nearby schools
GreatSchools rating
- 6/10Howard Elementary SchoolGrades: K-5Distance: 0.5 mi
- 3/10Frick United Academy of LanguageGrades: 6-8Distance: 2.3 mi
- 6/10Skyline High SchoolGrades: 9-12Distance: 2.7 mi
Schools provided by the listing agent
- District: Oakland (510) 879-8111
Source: Bay East AOR. This data may not be complete. We recommend contacting the local school district to confirm school assignments for this home.
Get a cash offer in 3 minutes
Find out how much your home could sell for in as little as 3 minutes with a no-obligation cash offer.
Estimated market value
$1,090,200


