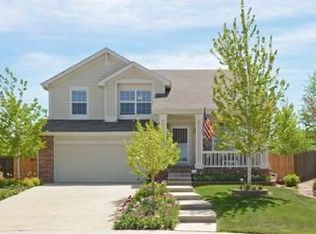This beautifully updated 4 bedroom, 3.5 bath home is sure to leave an impression. Enjoy the convenience of an open floor plan with gorgeous wood plank porcelain tile and inlaid tile border throughout the entire main level. On a cold day, cozy up to the gas fireplace in the living room and in warmer weather open up the sliding glass doors to enjoy all this spacious backyard has to offer. The recently renovated kitchen features beautiful wood cabinets, granite countertops and stainless steel appliances. The master bedroom provides incredible mountain views and an ensuite bathroom with a walk-in closet and shares the third floor with two additional bedrooms and full-bathroom. The basement is currently finished to include a bedroom, bathroom and laundry room and could easily be opened up to create a larger bedroom or bonus space. For your parking and storage needs, this property includes an attached oversized two car garage.
This property is off market, which means it's not currently listed for sale or rent on Zillow. This may be different from what's available on other websites or public sources.
