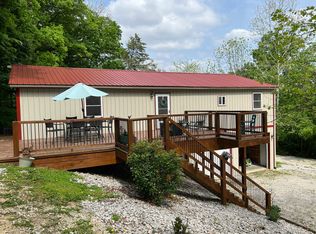Sold
$136,000
4055 S Mill Rd, Carbon, IN 47837
3beds
1,400sqft
Residential, Single Family Residence
Built in 2003
0.75 Acres Lot
$190,600 Zestimate®
$97/sqft
$1,505 Estimated rent
Home value
$190,600
$173,000 - $210,000
$1,505/mo
Zestimate® history
Loading...
Owner options
Explore your selling options
What's special
If you have been waiting on a home with amazing water view, here it is!! This manufactured home sits facing Big Raccoon Creek and is so serene. This home has 3 beds, 2 full baths, fully fenced area to the side of the home, newer metal roof. New 2 car garage with dual openers. Yard barn for extra storage, New flooring in laundry room, and extra for the new owner to complete the Master bath. New Carpet within the last 1-2 yrs. It's the perfect season to throw the kayaks in and float on down the water. Make an appt today. Please note this is an estate, NO FHA OR USDA Financing, the property is being sold as is.
Zillow last checked: 8 hours ago
Listing updated: July 26, 2023 at 03:42am
Listing Provided by:
Priscilla Hetrick 765-585-6283,
Legacy Land & Homes of Indiana
Bought with:
Michael Dean
Carpenter, REALTORS®
Source: MIBOR as distributed by MLS GRID,MLS#: 21919203
Facts & features
Interior
Bedrooms & bathrooms
- Bedrooms: 3
- Bathrooms: 2
- Full bathrooms: 2
- Main level bathrooms: 2
- Main level bedrooms: 3
Primary bedroom
- Level: Main
- Area: 169 Square Feet
- Dimensions: 13x13
Bedroom 2
- Level: Main
- Area: 110 Square Feet
- Dimensions: 10x11
Bedroom 3
- Level: Main
- Area: 99 Square Feet
- Dimensions: 9x11
Dining room
- Level: Main
- Area: 81 Square Feet
- Dimensions: 9x9
Kitchen
- Features: Vinyl
- Level: Main
- Area: 169 Square Feet
- Dimensions: 13x13
Living room
- Level: Main
- Area: 208 Square Feet
- Dimensions: 16x13
Heating
- Forced Air, Propane
Cooling
- Has cooling: Yes
Appliances
- Included: Dishwasher, Electric Oven, Refrigerator, Electric Water Heater
Features
- Breakfast Bar, Vaulted Ceiling(s), Walk-In Closet(s)
- Windows: Skylight(s), Windows Thermal, Windows Vinyl, Wood Work Stained
- Has basement: No
Interior area
- Total structure area: 1,400
- Total interior livable area: 1,400 sqft
- Finished area below ground: 0
Property
Parking
- Parking features: None
Features
- Levels: One
- Stories: 1
- Patio & porch: Deck
- Has view: Yes
- View description: Creek/Stream
- Has water view: Yes
- Water view: Creek/Stream
- Waterfront features: Creek
Lot
- Size: 0.75 Acres
Details
- Parcel number: 611233000103000015
Construction
Type & style
- Home type: SingleFamily
- Architectural style: Modular
- Property subtype: Residential, Single Family Residence
Materials
- Vinyl Siding
- Foundation: Block
Condition
- New construction: No
- Year built: 2003
Utilities & green energy
- Electric: 200+ Amp Service
- Water: Private Well
Community & neighborhood
Location
- Region: Carbon
- Subdivision: No Subdivision
Price history
| Date | Event | Price |
|---|---|---|
| 7/24/2023 | Sold | $136,000-6.2%$97/sqft |
Source: | ||
| 6/15/2023 | Pending sale | $145,000$104/sqft |
Source: | ||
| 6/1/2023 | Price change | $145,000-5.2%$104/sqft |
Source: | ||
| 5/19/2023 | Listed for sale | $153,000$109/sqft |
Source: | ||
| 5/5/2023 | Pending sale | $153,000$109/sqft |
Source: | ||
Public tax history
| Year | Property taxes | Tax assessment |
|---|---|---|
| 2024 | $327 -12.6% | $132,000 +20.1% |
| 2023 | $374 +44% | $109,900 +3.8% |
| 2022 | $260 +1% | $105,900 +17.9% |
Find assessor info on the county website
Neighborhood: 47837
Nearby schools
GreatSchools rating
- 5/10Rockville Elementary SchoolGrades: PK-5Distance: 9.1 mi
- 6/10Parke Heritage Middle SchoolGrades: 6-8Distance: 13.7 mi
- 6/10Parke Heritage High SchoolGrades: 9-12Distance: 9.2 mi
Schools provided by the listing agent
- Elementary: Rockville Elementary School
- Middle: Parke Heritage Middle School
- High: Parke Heritage High School
Source: MIBOR as distributed by MLS GRID. This data may not be complete. We recommend contacting the local school district to confirm school assignments for this home.

Get pre-qualified for a loan
At Zillow Home Loans, we can pre-qualify you in as little as 5 minutes with no impact to your credit score.An equal housing lender. NMLS #10287.
