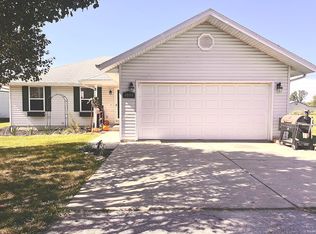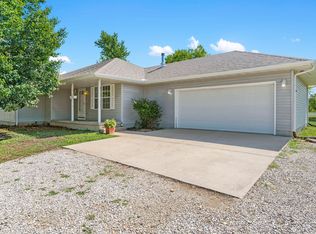Closed
Price Unknown
4055 S Elm Road, Marshfield, MO 65706
3beds
1,328sqft
Single Family Residence
Built in 2000
1.87 Acres Lot
$264,600 Zestimate®
$--/sqft
$1,532 Estimated rent
Home value
$264,600
$251,000 - $278,000
$1,532/mo
Zestimate® history
Loading...
Owner options
Explore your selling options
What's special
Don't miss your chance to own your own hobby farm on just under 2 acres! Just a couple miles from Marshfield city limits, this property is convenient to all Marshfield has to offer and has the most breathtaking sunset views and an abundance of wildlife. The front porch welcomes you to this all electric 3 bed/2 bath log-sided ranch style home. Vaulted ceilings in the living room, and a well-designed spacious kitchen. Interior amenities include a large utility room, walk-in closet in the master, ultraviolet water filtration system, and thermopane windows for energy efficiency. All kitchen appliances stay, including microwave & refrigerator. Outside you'll love the covered rear patio that spans the length of the home, complete with outdoor ceiling fans and retractable blinds. Lots of life left in the 6 year old roof. Adjacent to the home is a 30' x 30' shop with concrete floor, 220 electric, small office area, and central heat pump, with an added lean-to large enough for 2 cars. Chicken coop and calf shed with fenced area will stay. Get an early start on your summer harvest with the established garden area. Schedule your private showing today!
Zillow last checked: 8 hours ago
Listing updated: August 02, 2024 at 02:56pm
Listed by:
Judith A Gault 417-689-2700,
Gault & Co. Realty, LLC
Bought with:
Adam Carpenter, 2020016315
Alpha Realty MO, LLC
Terence L Arrington, 2019026768
Alpha Realty MO, LLC
Source: SOMOMLS,MLS#: 60235797
Facts & features
Interior
Bedrooms & bathrooms
- Bedrooms: 3
- Bathrooms: 2
- Full bathrooms: 2
Heating
- Central, Heat Pump, Electric
Cooling
- Attic Fan, Ceiling Fan(s), Central Air
Appliances
- Included: Dishwasher, Disposal, Electric Water Heater, Exhaust Fan, Free-Standing Electric Oven, Microwave, Water Filtration
- Laundry: Main Level, W/D Hookup
Features
- High Speed Internet, Soaking Tub, Tray Ceiling(s), Vaulted Ceiling(s), Walk-In Closet(s)
- Flooring: Carpet, Hardwood, Laminate, Tile, Vinyl
- Doors: Storm Door(s)
- Windows: Double Pane Windows
- Has basement: No
- Attic: Access Only:No Stairs
- Has fireplace: No
Interior area
- Total structure area: 1,328
- Total interior livable area: 1,328 sqft
- Finished area above ground: 1,328
- Finished area below ground: 0
Property
Parking
- Total spaces: 4
- Parking features: Garage Door Opener, Garage Faces Front
- Attached garage spaces: 4
- Carport spaces: 1
Features
- Levels: One
- Stories: 1
- Patio & porch: Covered, Front Porch, Rear Porch
- Exterior features: Garden, Rain Gutters
- Fencing: Full
- Has view: Yes
- View description: Panoramic
Lot
- Size: 1.87 Acres
- Features: Acreage, Cleared, Level
Details
- Additional structures: Other
- Parcel number: 118027000000011050
Construction
Type & style
- Home type: SingleFamily
- Architectural style: Ranch
- Property subtype: Single Family Residence
Materials
- Cedar, Wood Siding
- Foundation: Crawl Space, Other, Poured Concrete
- Roof: Composition
Condition
- Year built: 2000
Utilities & green energy
- Sewer: Septic Tank
- Water: Private
Community & neighborhood
Location
- Region: Marshfield
- Subdivision: N/A
Other
Other facts
- Listing terms: Cash,Conventional,FHA,USDA/RD,VA Loan
- Road surface type: Gravel
Price history
| Date | Event | Price |
|---|---|---|
| 4/15/2023 | Sold | -- |
Source: | ||
| 2/15/2023 | Pending sale | $240,000$181/sqft |
Source: | ||
| 2/2/2023 | Listed for sale | $240,000$181/sqft |
Source: | ||
Public tax history
| Year | Property taxes | Tax assessment |
|---|---|---|
| 2024 | $1,138 +3.2% | $21,930 |
| 2023 | $1,103 -0.1% | $21,930 |
| 2022 | $1,104 +0.1% | $21,930 |
Find assessor info on the county website
Neighborhood: 65706
Nearby schools
GreatSchools rating
- 8/10Shook Elementary SchoolGrades: 4-5Distance: 3.8 mi
- 7/10Marshfield Jr. High SchoolGrades: 6-8Distance: 4.3 mi
- 5/10Marshfield High SchoolGrades: 9-12Distance: 3.7 mi
Schools provided by the listing agent
- Elementary: Marshfield
- Middle: Marshfield
- High: Marshfield
Source: SOMOMLS. This data may not be complete. We recommend contacting the local school district to confirm school assignments for this home.

