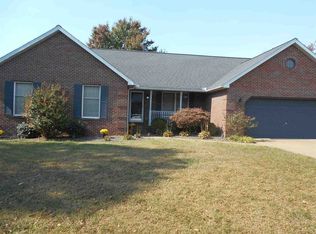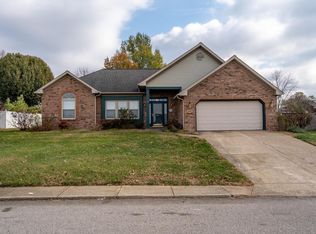Closed
$343,000
4055 Ridgetop Ct, Newburgh, IN 47630
3beds
2,288sqft
Single Family Residence
Built in 1988
10,454.4 Square Feet Lot
$351,900 Zestimate®
$--/sqft
$2,900 Estimated rent
Home value
$351,900
$306,000 - $401,000
$2,900/mo
Zestimate® history
Loading...
Owner options
Explore your selling options
What's special
BEAUTIFUL all BRICK RANCH with a BONUS ROOM in Castle Elementary School system ! This home has the WOW factor you are Looking for. Since 2021 the remodel is extensive. NEW BATHS & KITCHEN. NEW Roof, LED Lighting, NEW Deck, Landscaping, Garage Door & all New Flooring. A Newer Staircase and Bonus Room adds 353 SF to this home. Bonus Room is well insulated and has a mini split for climate control. PERFECT for play area, storage or 2nd family Room ! The Laundry Room/ walk in PANTRY is perfectly located off Kitchen. Who Doesn't LOVE A COVERED PATIO as well as a TREE HOUSE & Pool ! This yard is sure to be a hit. 14 X 12 Yard Barn has Electricity . Average Centerpoint bill is $244.00.
Zillow last checked: 8 hours ago
Listing updated: May 14, 2025 at 01:52pm
Listed by:
Sharon McIntosh Office:812-853-3381,
F.C. TUCKER EMGE
Bought with:
Missy M Mosby, RB14049665
F.C. TUCKER EMGE
Source: IRMLS,MLS#: 202511768
Facts & features
Interior
Bedrooms & bathrooms
- Bedrooms: 3
- Bathrooms: 2
- Full bathrooms: 2
- Main level bedrooms: 3
Bedroom 1
- Level: Main
Bedroom 2
- Level: Main
Dining room
- Level: Main
- Area: 130
- Dimensions: 13 x 10
Kitchen
- Level: Main
- Area: 285
- Dimensions: 15 x 19
Living room
- Level: Main
- Area: 330
- Dimensions: 15 x 22
Heating
- Natural Gas
Cooling
- Central Air, Ceiling Fan(s)
Appliances
- Included: Disposal, Range/Oven Hk Up Gas/Elec, Dishwasher, Microwave, Refrigerator, Gas Range
- Laundry: Dryer Hook Up Gas/Elec
Features
- Vaulted Ceiling(s), Eat-in Kitchen, Formal Dining Room, Great Room
- Flooring: Carpet, Laminate
- Doors: Storm Door(s)
- Windows: Skylight(s), Storm Window(s), Blinds
- Basement: Crawl Space
- Attic: Pull Down Stairs
- Number of fireplaces: 1
- Fireplace features: Living Room, Gas Log, One
Interior area
- Total structure area: 2,288
- Total interior livable area: 2,288 sqft
- Finished area above ground: 2,288
- Finished area below ground: 0
Property
Parking
- Total spaces: 2
- Parking features: Attached, Garage Door Opener, Asphalt
- Attached garage spaces: 2
- Has uncovered spaces: Yes
Accessibility
- Accessibility features: Chair Rail
Features
- Levels: One
- Stories: 1
- Patio & porch: Deck Covered, Deck
- Pool features: Above Ground
- Fencing: Privacy,Wood
Lot
- Size: 10,454 sqft
- Dimensions: 100 x 130
- Features: Level, City/Town/Suburb, Landscaped
Details
- Parcel number: 821228205074.000019
Construction
Type & style
- Home type: SingleFamily
- Architectural style: Traditional
- Property subtype: Single Family Residence
Materials
- Brick
- Roof: Asphalt
Condition
- New construction: No
- Year built: 1988
Utilities & green energy
- Sewer: Public Sewer
- Water: Public
Community & neighborhood
Security
- Security features: Smoke Detector(s)
Location
- Region: Newburgh
- Subdivision: Country Place Estates
HOA & financial
HOA
- Has HOA: Yes
- HOA fee: $75 annually
Other
Other facts
- Listing terms: Cash,Conventional
Price history
| Date | Event | Price |
|---|---|---|
| 5/14/2025 | Sold | $343,000+0.9% |
Source: | ||
| 4/9/2025 | Pending sale | $340,000 |
Source: | ||
| 4/8/2025 | Listed for sale | $340,000+95.4% |
Source: | ||
| 10/30/2017 | Sold | $174,000-0.5% |
Source: | ||
| 9/7/2017 | Price change | $174,900-5.4%$76/sqft |
Source: BERKSHIRE HATHAWAY HOMESERVICES, INDIANA REALTY #201731250 Report a problem | ||
Public tax history
| Year | Property taxes | Tax assessment |
|---|---|---|
| 2024 | $1,916 +8.9% | $261,400 +1.1% |
| 2023 | $1,759 +18.5% | $258,600 +10.7% |
| 2022 | $1,485 +7.7% | $233,600 +20% |
Find assessor info on the county website
Neighborhood: 47630
Nearby schools
GreatSchools rating
- 8/10John High Castle Elementary SchoolGrades: PK-5Distance: 2.3 mi
- 9/10Castle North Middle SchoolGrades: 6-8Distance: 2.7 mi
- 9/10Castle High SchoolGrades: 9-12Distance: 2.2 mi
Schools provided by the listing agent
- Elementary: Castle
- Middle: Castle North
- High: Castle
- District: Warrick County School Corp.
Source: IRMLS. This data may not be complete. We recommend contacting the local school district to confirm school assignments for this home.

Get pre-qualified for a loan
At Zillow Home Loans, we can pre-qualify you in as little as 5 minutes with no impact to your credit score.An equal housing lender. NMLS #10287.
Sell for more on Zillow
Get a free Zillow Showcase℠ listing and you could sell for .
$351,900
2% more+ $7,038
With Zillow Showcase(estimated)
$358,938
