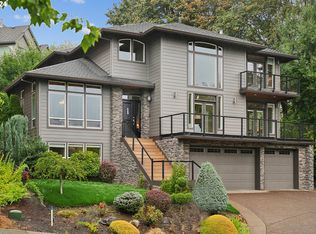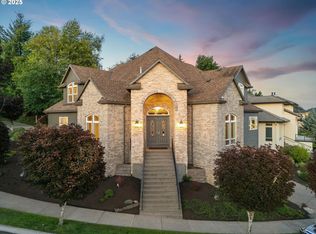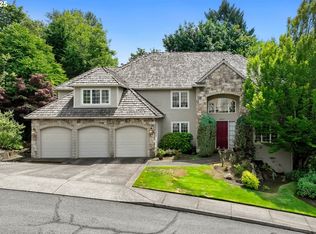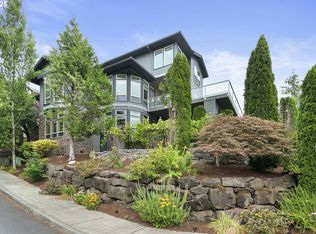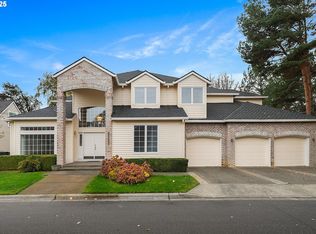BOM no fault of seller. Step into timeless elegance and craftsmanship in this exquisite 5,414-square-foot residence, where every detail tells a story of grace and refinement. The grand staircase welcomes you with a sweep of hardwood floors adorned with intricate inlays, leading into a world of warmth, light, and luxury.Crown molding frames high ceilings and generous rooms, while a private office offers sanctuary for thought and creation. The gourmet kitchen is a culinary dream, featuring a six-burner Wolf range, KitchenAid appliances, and artful finishes that elevate both function and beauty.Retreat to the primary suite—a haven of peace—with dual his-and-hers closets and a romantic clawfoot tub that invites quiet reflection at day’s end. Built-ins throughout whisper sophistication and purpose.On the lower level, discover a private world designed for leisure: a gym, entertainment room, and space poised for a wine cellar or tasting retreat. Step outside to two expansive decks, where sweeping views embrace you as you unwind in the hot tub or let your four-legged friend roam the dedicated dog run.This is more than a home—it is a composition of craftsmanship, comfort, and quiet grandeur.
Active
Price cut: $150K (11/22)
$999,000
4055 NW Twilight Ter, Portland, OR 97229
4beds
5,413sqft
Est.:
Residential, Single Family Residence
Built in 2004
0.26 Acres Lot
$-- Zestimate®
$185/sqft
$83/mo HOA
What's special
Artful finishesHot tubSweeping viewsPrivate officeTwo expansive decksEntertainment roomSix-burner wolf range
- 60 days |
- 1,996 |
- 108 |
Zillow last checked: 8 hours ago
Listing updated: December 09, 2025 at 04:21pm
Listed by:
Tom Hale 503-421-2109,
eXp Realty, LLC
Source: RMLS (OR),MLS#: 256842911
Tour with a local agent
Facts & features
Interior
Bedrooms & bathrooms
- Bedrooms: 4
- Bathrooms: 4
- Full bathrooms: 3
- Partial bathrooms: 1
- Main level bathrooms: 1
Rooms
- Room types: Bedroom 2, Bedroom 3, Dining Room, Family Room, Kitchen, Living Room, Primary Bedroom
Primary bedroom
- Features: Bathtub, Ensuite, Walkin Closet, Walkin Shower, Wallto Wall Carpet
- Level: Upper
- Area: 374
- Dimensions: 17 x 22
Bedroom 2
- Features: Closet, Ensuite, Wallto Wall Carpet
- Level: Upper
- Area: 169
- Dimensions: 13 x 13
Bedroom 3
- Features: Closet, Ensuite, Wallto Wall Carpet
- Level: Upper
- Area: 143
- Dimensions: 11 x 13
Dining room
- Features: Formal, Hardwood Floors, High Ceilings
- Level: Main
- Area: 165
- Dimensions: 11 x 15
Family room
- Features: Builtin Features, Deck, Sliding Doors, Flex Room, Wallto Wall Carpet, Wet Bar
- Level: Lower
- Area: 435
- Dimensions: 15 x 29
Kitchen
- Features: Builtin Range, Builtin Refrigerator, Dishwasher, Disposal, Eat Bar, Gas Appliances, Microwave, Pantry
- Level: Main
- Area: 238
- Width: 17
Living room
- Features: Bay Window, Fireplace, Formal, Hardwood Floors, Vaulted Ceiling
- Level: Main
- Area: 272
- Dimensions: 16 x 17
Heating
- Forced Air, Fireplace(s)
Cooling
- Central Air
Appliances
- Included: Built-In Range, Dishwasher, Disposal, Gas Appliances, Microwave, Stainless Steel Appliance(s), Washer/Dryer, Built-In Refrigerator, Gas Water Heater
- Laundry: Laundry Room
Features
- Central Vacuum, High Ceilings, Soaking Tub, Closet, Formal, Built-in Features, Wet Bar, Eat Bar, Pantry, Vaulted Ceiling(s), Bathtub, Walk-In Closet(s), Walkin Shower
- Flooring: Hardwood, Slate, Wall to Wall Carpet
- Doors: Sliding Doors
- Windows: Bay Window(s)
- Basement: Daylight,Exterior Entry,Finished
- Number of fireplaces: 2
- Fireplace features: Gas
Interior area
- Total structure area: 5,413
- Total interior livable area: 5,413 sqft
Video & virtual tour
Property
Parking
- Total spaces: 3
- Parking features: Garage Door Opener, Attached, Oversized
- Attached garage spaces: 3
Features
- Stories: 3
- Patio & porch: Covered Deck, Covered Patio, Deck, Porch
- Exterior features: Dog Run
- Has spa: Yes
- Spa features: Builtin Hot Tub
- Fencing: Fenced
- Has view: Yes
- View description: Trees/Woods, Valley
Lot
- Size: 0.26 Acres
- Features: Private, Sloped, Sprinkler, SqFt 10000 to 14999
Details
- Additional structures: Workshop
- Parcel number: R532862
Construction
Type & style
- Home type: SingleFamily
- Architectural style: Traditional
- Property subtype: Residential, Single Family Residence
Materials
- Cedar, Stone
- Roof: Tile
Condition
- Resale
- New construction: No
- Year built: 2004
Utilities & green energy
- Gas: Gas
- Sewer: Public Sewer
- Water: Public
Community & HOA
Community
- Security: Security Lights, Security System
HOA
- Has HOA: Yes
- HOA fee: $248 quarterly
Location
- Region: Portland
Financial & listing details
- Price per square foot: $185/sqft
- Tax assessed value: $1,541,290
- Annual tax amount: $27,809
- Date on market: 10/11/2025
- Listing terms: Cash,Conventional
Estimated market value
Not available
Estimated sales range
Not available
Not available
Price history
Price history
| Date | Event | Price |
|---|---|---|
| 12/8/2025 | Listed for sale | $999,000$185/sqft |
Source: | ||
| 12/4/2025 | Pending sale | $999,000$185/sqft |
Source: | ||
| 11/22/2025 | Price change | $999,000-13.1%$185/sqft |
Source: | ||
| 11/4/2025 | Price change | $1,149,000-4.2%$212/sqft |
Source: | ||
| 10/11/2025 | Listed for sale | $1,199,000+19.9%$222/sqft |
Source: | ||
Public tax history
Public tax history
| Year | Property taxes | Tax assessment |
|---|---|---|
| 2024 | $27,809 -0.3% | $1,183,850 +3% |
| 2023 | $27,879 +3.9% | $1,149,370 +3% |
| 2022 | $26,836 +10% | $1,115,900 +3% |
Find assessor info on the county website
BuyAbility℠ payment
Est. payment
$6,036/mo
Principal & interest
$4812
Property taxes
$791
Other costs
$433
Climate risks
Neighborhood: Northwest Heights
Nearby schools
GreatSchools rating
- 9/10Forest Park Elementary SchoolGrades: K-5Distance: 0.6 mi
- 5/10West Sylvan Middle SchoolGrades: 6-8Distance: 3.3 mi
- 8/10Lincoln High SchoolGrades: 9-12Distance: 5 mi
Schools provided by the listing agent
- Elementary: Forest Park
- Middle: West Sylvan
- High: Lincoln
Source: RMLS (OR). This data may not be complete. We recommend contacting the local school district to confirm school assignments for this home.
- Loading
- Loading
