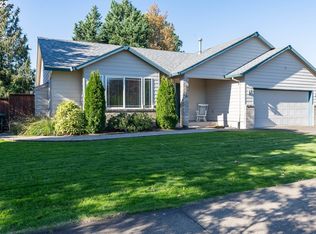Sold
$526,000
4055 NE 218th Ave, Fairview, OR 97024
3beds
1,635sqft
Residential, Single Family Residence
Built in 1998
7,405.2 Square Feet Lot
$540,600 Zestimate®
$322/sqft
$2,826 Estimated rent
Home value
$540,600
$514,000 - $568,000
$2,826/mo
Zestimate® history
Loading...
Owner options
Explore your selling options
What's special
Spacious, immaculately maintained traditional 1-story ranch home in desired Fairview Lake Estates. This rare one owner 3 bed, 2 bath gleans pride of ownership! A well-appointed thought-out home with generous room sizes throughout! The centralized living room includes a fireplace for that morning coffee or just cozying up for the evening. The kitchen provides all amenities with eat or serving island that makes perfect for entertaining and opens to the dining area, ease of access from slider to patio and a backyard that includes mature trees making for privacy. Walk in closets in all bedrooms, wood wrapped windows, 2 sizable linen closets for extra storage, new roof in 2020, freshly painted this year, Central air, laundry room, oversized 2 car garage with man door, covered porch, professionally landscaped, fully fenced with automatic sprinkler. Tuff Shed, Terrific location and proximity to so much! All newer appliances stay. Opportunity knocks as it does not get more move in ready than this.
Zillow last checked: 8 hours ago
Listing updated: January 20, 2024 at 01:50am
Listed by:
Brent Dinucci 503-720-3890,
Weeg & Associates Real Estate
Bought with:
Nathan Jensen, 201215144
Knipe Realty ERA Powered
Source: RMLS (OR),MLS#: 23506621
Facts & features
Interior
Bedrooms & bathrooms
- Bedrooms: 3
- Bathrooms: 2
- Full bathrooms: 2
- Main level bathrooms: 2
Primary bedroom
- Features: Bathroom, Walkin Closet, Walkin Shower, Wallto Wall Carpet
- Level: Main
- Area: 192
- Dimensions: 12 x 16
Bedroom 2
- Features: Vaulted Ceiling, Walkin Closet, Wallto Wall Carpet
- Level: Main
- Area: 150
- Dimensions: 10 x 15
Bedroom 3
- Features: Walkin Closet, Wallto Wall Carpet
- Level: Main
- Area: 100
- Dimensions: 10 x 10
Dining room
- Features: Laminate Flooring
- Level: Main
- Area: 180
- Dimensions: 18 x 10
Kitchen
- Features: Dishwasher, Disposal, Gas Appliances, Island, Microwave, Double Sinks, Free Standing Range, Free Standing Refrigerator, Plumbed For Ice Maker, Tile Floor
- Level: Main
- Area: 140
- Width: 10
Living room
- Features: Fireplace
- Level: Main
- Area: 420
- Dimensions: 21 x 20
Heating
- Forced Air, Fireplace(s)
Cooling
- Central Air
Appliances
- Included: Dishwasher, Disposal, Free-Standing Gas Range, Free-Standing Refrigerator, Microwave, Plumbed For Ice Maker, Washer/Dryer, Gas Appliances, Free-Standing Range, Gas Water Heater
- Laundry: Laundry Room
Features
- Soaking Tub, Vaulted Ceiling(s), Walk-In Closet(s), Kitchen Island, Double Vanity, Bathroom, Walkin Shower, Tile
- Flooring: Laminate, Tile, Vinyl, Wall to Wall Carpet
- Doors: Storm Door(s)
- Windows: Double Pane Windows, Vinyl Frames
- Basement: Crawl Space
- Number of fireplaces: 1
- Fireplace features: Gas
Interior area
- Total structure area: 1,635
- Total interior livable area: 1,635 sqft
Property
Parking
- Total spaces: 2
- Parking features: Driveway, On Street, Garage Door Opener, Attached, Extra Deep Garage, Oversized
- Attached garage spaces: 2
- Has uncovered spaces: Yes
Accessibility
- Accessibility features: One Level, Accessibility
Features
- Levels: One
- Stories: 1
- Patio & porch: Patio, Porch
- Exterior features: Yard
- Fencing: Fenced
Lot
- Size: 7,405 sqft
- Features: Gated, Level, Private, Trees, Sprinkler, SqFt 7000 to 9999
Details
- Additional structures: ToolShed
- Parcel number: R161024
- Zoning: R
Construction
Type & style
- Home type: SingleFamily
- Architectural style: Ranch
- Property subtype: Residential, Single Family Residence
Materials
- Brick, Cement Siding
- Foundation: Concrete Perimeter
- Roof: Composition
Condition
- Approximately
- New construction: No
- Year built: 1998
Utilities & green energy
- Gas: Gas
- Sewer: Public Sewer
- Water: Public
Community & neighborhood
Security
- Security features: Unknown
Location
- Region: Fairview
- Subdivision: Fairview Lake
Other
Other facts
- Listing terms: Cash,Conventional,FHA
- Road surface type: Paved
Price history
| Date | Event | Price |
|---|---|---|
| 1/19/2024 | Sold | $526,000-0.6%$322/sqft |
Source: | ||
| 12/19/2023 | Pending sale | $529,000$324/sqft |
Source: | ||
| 12/15/2023 | Listed for sale | $529,000+226.5%$324/sqft |
Source: | ||
| 1/7/1998 | Sold | $162,000+356.3%$99/sqft |
Source: Public Record | ||
| 9/9/1996 | Sold | $35,500$22/sqft |
Source: Public Record | ||
Public tax history
| Year | Property taxes | Tax assessment |
|---|---|---|
| 2025 | $5,210 +5.7% | $279,080 +3% |
| 2024 | $4,929 +2.7% | $270,960 +3% |
| 2023 | $4,798 +2.7% | $263,070 +3% |
Find assessor info on the county website
Neighborhood: 97024
Nearby schools
GreatSchools rating
- 4/10Fairview Elementary SchoolGrades: K-5Distance: 0.9 mi
- 1/10Reynolds Middle SchoolGrades: 6-8Distance: 1.7 mi
- 1/10Reynolds High SchoolGrades: 9-12Distance: 2.4 mi
Schools provided by the listing agent
- Elementary: Fairview
- Middle: Reynolds
- High: Reynolds
Source: RMLS (OR). This data may not be complete. We recommend contacting the local school district to confirm school assignments for this home.
Get a cash offer in 3 minutes
Find out how much your home could sell for in as little as 3 minutes with a no-obligation cash offer.
Estimated market value
$540,600
Get a cash offer in 3 minutes
Find out how much your home could sell for in as little as 3 minutes with a no-obligation cash offer.
Estimated market value
$540,600
