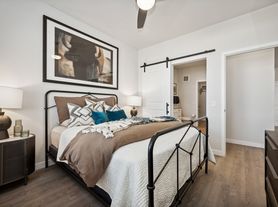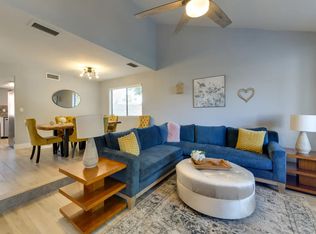Sitting behind the gates of Country Club Estates on an oversized corner, cul-de-sac lot within an exclusive 104-home gated golf community, this home offers the lifestyle you have been looking for. This spacious home features a neutral color pallet updated, vaulted ceilings, updated kitchen with stainless steel appliances and a fire place in the large family room. Plenty of space for your family or to entertain for the holidays. You will find the large master located downstairs, as well as a dedicated office. Upstairs is the spacious loft with three additional bedrooms upstairs offering stunning mountain views. You will love the dramatic floor-to-ceiling windows that frame the resort-style backyard. Outside, you will enjoy the large covered patio, private pool with water features, oversized heated spa, a low-maintenance desert landscaping with mature foliage and vibrant fruit trees. This home also features an oversized 3-car garage with garage cabinets, an RV gate with a storage shed (ideal for parking your golf cart) and direct access to the prestigious Red Mountain Golf Course. All of this is located less than a mile from shopping, dining, and entertainment, additional award winning golf, world class hiking trials and easy access to the 202 freeway. This is home!
House for rent
$4,500/mo
4055 N Recker Rd Unit 71, Mesa, AZ 85215
4beds
3,659sqft
Price may not include required fees and charges.
Singlefamily
Available now
Central air
Dryer included laundry
4 Parking spaces parking
Electric, fireplace
What's special
Dramatic floor-to-ceiling windowsStunning mountain viewsSpacious loftDedicated officeOversized heated spaLarge covered patioLarge master located downstairs
- 63 days |
- -- |
- -- |
Zillow last checked: 8 hours ago
Listing updated: 10 hours ago
Travel times
Facts & features
Interior
Bedrooms & bathrooms
- Bedrooms: 4
- Bathrooms: 3
- Full bathrooms: 2
- 1/2 bathrooms: 1
Heating
- Electric, Fireplace
Cooling
- Central Air
Appliances
- Included: Dryer, Stove, Washer
- Laundry: Dryer Included, Electric Dryer Hookup, Engy Star (See Rmks), Gas Dryer Hookup, In Unit, Inside, Washer Included
Features
- Breakfast Bar, Double Vanity, Eat-in Kitchen, Full Bth Master Bdrm, Granite Counters, High Speed Internet, Kitchen Island, Master Downstairs, Pantry, Separate Shwr & Tub, Storage
- Flooring: Carpet
- Has fireplace: Yes
Interior area
- Total interior livable area: 3,659 sqft
Property
Parking
- Total spaces: 4
- Parking features: Covered
- Details: Contact manager
Features
- Stories: 2
- Exterior features: Architecture Style: Santa Barbara/Tuscan, Attch'd Gar Cabinets, Auto Timer H2O Back, Auto Timer H2O Front, Balcony, Barbecue, Bath, Biking/Walking Path, Breakfast Bar, Built-in Barbecue, Clubhouse, Corner Lot, Covered, Cul-De-Sac, Desert Back, Desert Front, Double Vanity, Dryer Included, Eat-in Kitchen, Electric Dryer Hookup, Engy Star (See Rmks), Family Room, Fenced, Fire Pit, Floor Covering: Stone, Flooring: Stone, Full Bth Master Bdrm, Garage Door Opener, Gas Dryer Hookup, Gated, Golf, Golf Cart Garage, Granite Counters, Gravel/Stone Back, Gravel/Stone Front, Heated, Heating: Electric, High Speed Internet, Inside, Irrigation Back, Irrigation Front, Kitchen Island, Lot Features: Sprinklers In Rear, Sprinklers In Front, Corner Lot, Desert Back, Desert Front, Cul-De-Sac, Gravel/Stone Front, Gravel/Stone Back, Auto Timer H2O Front, Auto Timer H2O Back, Irrigation Front, Irrigation Back, Master Downstairs, Near Bus Stop, Pantry, Patio, Pickleball, Private, RV Gate, Separate Shwr & Tub, Sprinklers In Front, Sprinklers In Rear, Storage, Tennis Court(s), Variable Speed Pump, View Type: Mountain(s), Washer Included, Water Purifier, Zero-Grade Entry
- Has spa: Yes
- Spa features: Hottub Spa
Details
- Parcel number: 14192390
Construction
Type & style
- Home type: SingleFamily
- Property subtype: SingleFamily
Materials
- Roof: Tile
Condition
- Year built: 1998
Community & HOA
Community
- Features: Clubhouse, Pool, Tennis Court(s)
- Security: Gated Community
HOA
- Amenities included: Pool, Tennis Court(s)
Location
- Region: Mesa
Financial & listing details
- Lease term: Contact For Details
Price history
| Date | Event | Price |
|---|---|---|
| 11/22/2025 | Listed for rent | $4,500$1/sqft |
Source: ARMLS #6950661 Report a problem | ||
| 10/28/2025 | Sold | $925,000-2.6%$253/sqft |
Source: | ||
| 9/18/2025 | Listed for sale | $950,000+4.1%$260/sqft |
Source: | ||
| 7/2/2025 | Listing removed | $913,000$250/sqft |
Source: | ||
| 6/21/2025 | Price change | $913,000-5.2%$250/sqft |
Source: | ||
Neighborhood: Red Mountain Ranch
Nearby schools
GreatSchools rating
- 6/10Red Mountain Ranch Elementary SchoolGrades: PK-6Distance: 0.8 mi
- 4/10Shepherd Junior High SchoolGrades: 4-8Distance: 3.4 mi
- 6/10Red Mountain High SchoolGrades: 9-12Distance: 4 mi

