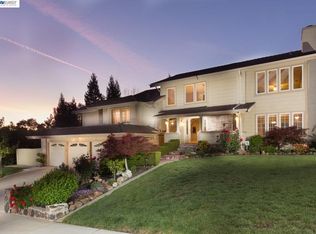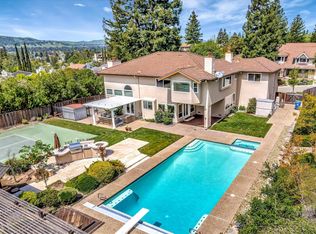Sold for $2,590,000
$2,590,000
4055 Marblehead Dr, San Ramon, CA 94582
5beds
3,547sqft
Residential, Single Family Residence
Built in 1982
0.54 Acres Lot
$2,518,600 Zestimate®
$730/sqft
$6,442 Estimated rent
Home value
$2,518,600
$2.27M - $2.80M
$6,442/mo
Zestimate® history
Loading...
Owner options
Explore your selling options
What's special
Open Sat & Sun 1-4. Welcome to your own private sanctuary nestled in the heart of Royal Ridge, a desirable neighborhood in San Ramon. This home offers 3547 ft.² of living space, thoughtfully designed w/5 bedrooms+private office, 3 renovated baths. Set on an expansive .54 acre lot this property harmoniously combines luxury & comfort. Upon entering, you are greeted by formal entry offering soaring ceilings opening to the adjacent living room w/wood floors, soaring ceilings, a wet bar & cozy fireplace. Gourmet kitchen is complete w/white shaker cabinets, quartzite slab counters, island, SS appliances & eat-in area w/built-in bench. Spacious family room w/fireplace & walls of windows showcasing the backyard & pool. Bed & full bath down! 3 upstairs bedrooms share the full bath complete w/new vanity, countertop, flooring & dual sinks. Double door entry leads to private primary suite w/connecting home office w/fireplace & views. Updated primary bath, complete w/travertine floors, newer cabinets, large soaking tub & stall shower. Beautiful & private backyard features sparkling pool & spa, patio area & views. What a fantastic space for entertaining family & friends, or simply relaxing! Fruit trees & space for gardening. Great location:close to SRVUSD schools, Iron Horse Trail, City Center
Zillow last checked: 8 hours ago
Listing updated: March 27, 2025 at 05:58am
Listed by:
Elin Matter DRE #01332507 925-640-2717,
Compass
Bought with:
Rama Mehra, DRE #01463395
Asante Realty
Source: CCAR,MLS#: 41087273
Facts & features
Interior
Bedrooms & bathrooms
- Bedrooms: 5
- Bathrooms: 3
- Full bathrooms: 3
Bathroom
- Features: Shower Over Tub, Stall Shower, Tile, Updated Baths, Double Vanity, Skylight, Tub, Closet, Walk-In Closet(s), Window
Kitchen
- Features: 220 Volt Outlet, Breakfast Bar, Breakfast Nook, Counter - Solid Surface, Counter - Stone, Dishwasher, Double Oven, Eat In Kitchen, Garbage Disposal, Gas Range/Cooktop, Island, Microwave, Oven Built-in, Pantry, Refrigerator, Updated Kitchen
Heating
- Zoned
Cooling
- Ceiling Fan(s)
Appliances
- Included: Dishwasher, Double Oven, Gas Range, Microwave, Oven, Refrigerator, Dryer, Washer
- Laundry: Common Area
Features
- Formal Dining Room, Breakfast Bar, Breakfast Nook, Counter - Solid Surface, Pantry, Updated Kitchen
- Flooring: Tile, Carpet, Wood, Engineered Wood
- Windows: Skylight(s)
- Number of fireplaces: 3
- Fireplace features: Den, Family Room, Insert, Gas Starter, Living Room, Wood Burning
Interior area
- Total structure area: 3,547
- Total interior livable area: 3,547 sqft
Property
Parking
- Total spaces: 3
- Parking features: Direct Access, Side Yard Access, Garage Door Opener
- Garage spaces: 3
Features
- Levels: Multi/Split
- Patio & porch: Terrace
- Exterior features: Garden/Play
- Has private pool: Yes
- Pool features: In Ground
- Fencing: Fenced
- Has view: Yes
- View description: Hills, Las Trampas Foothills
Lot
- Size: 0.54 Acres
- Features: Court, Premium Lot, Back Yard, Front Yard, Side Yard
Details
- Parcel number: 2124510153
- Special conditions: Standard
Construction
Type & style
- Home type: SingleFamily
- Architectural style: Traditional
- Property subtype: Residential, Single Family Residence
Materials
- Stucco, Wood Siding
- Roof: Other
Condition
- Existing
- New construction: No
- Year built: 1982
Utilities & green energy
- Electric: No Solar, 220 Volts in Kitchen
Community & neighborhood
Location
- Region: San Ramon
- Subdivision: Royal Ridge
HOA & financial
HOA
- Has HOA: Yes
- HOA fee: $28 monthly
- Amenities included: Greenbelt
- Services included: Common Area Maint
- Association name: NOT LISTED
- Association phone: 925-830-4848
Price history
| Date | Event | Price |
|---|---|---|
| 3/26/2025 | Sold | $2,590,000+3.6%$730/sqft |
Source: | ||
| 3/12/2025 | Pending sale | $2,499,000$705/sqft |
Source: | ||
| 2/26/2025 | Listed for sale | $2,499,000+10.6%$705/sqft |
Source: | ||
| 8/31/2022 | Sold | $2,260,000+2.7%$637/sqft |
Source: | ||
| 7/30/2022 | Pending sale | $2,200,000$620/sqft |
Source: | ||
Public tax history
| Year | Property taxes | Tax assessment |
|---|---|---|
| 2025 | $26,329 +2% | $2,351,304 +2% |
| 2024 | $25,809 +1.5% | $2,305,200 +2% |
| 2023 | $25,421 +78.7% | $2,260,000 +85.8% |
Find assessor info on the county website
Neighborhood: 94582
Nearby schools
GreatSchools rating
- 7/10Walt Disney Elementary SchoolGrades: K-5Distance: 0.7 mi
- 9/10Pine Valley Middle SchoolGrades: 6-8Distance: 1 mi
- 9/10California High SchoolGrades: 9-12Distance: 0.8 mi
Schools provided by the listing agent
- District: San Ramon Valley (925) 552-5500
Source: CCAR. This data may not be complete. We recommend contacting the local school district to confirm school assignments for this home.
Get a cash offer in 3 minutes
Find out how much your home could sell for in as little as 3 minutes with a no-obligation cash offer.
Estimated market value
$2,518,600

