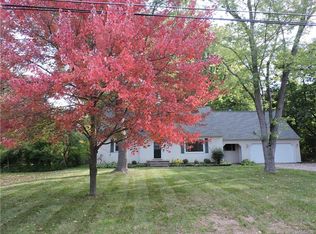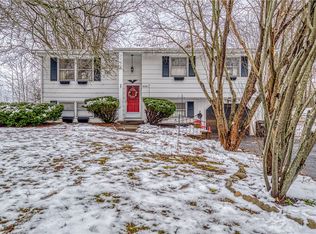Beautiful country style 3 bed, 1.5 bath ranch. Large 1.5 car detached garage, insulated with heat, electric, concrete floor and large loft, connecting to a carport. Master bedroom boasts vaulted ceilings and a slider to a gorgeous backyard. Open concept joins the kitchen, dining and living room perfectly. 20x30 patio. Updates include, roof, windows, master bath with walk-in closet, drain tile along perimeter of lot, sump pump, carpets, paver walkway. 150 AMP electric. Mature timber includes a cherry, apple and peach tree. 2020-08-28
This property is off market, which means it's not currently listed for sale or rent on Zillow. This may be different from what's available on other websites or public sources.

