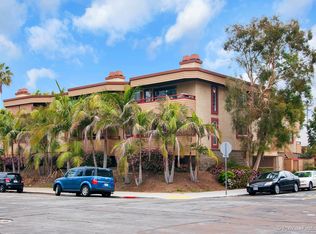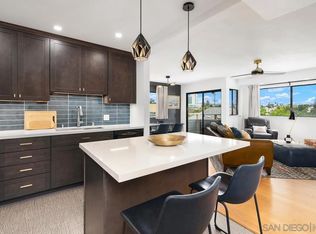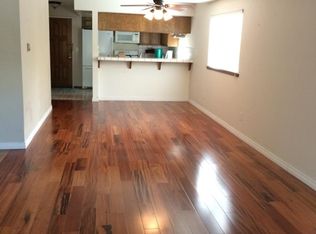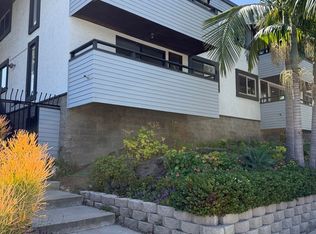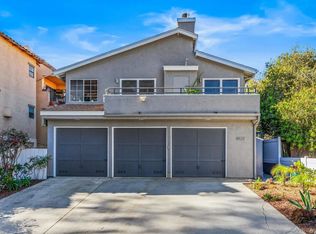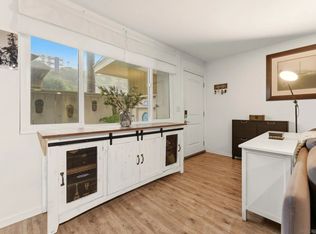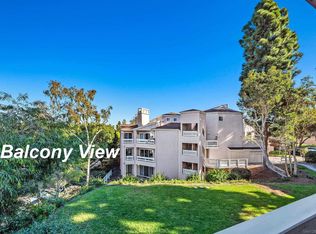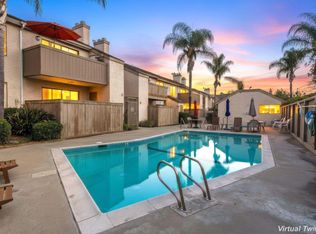Prime Mission Hills Location In The Heart of The Village. This home has lightness and style. It boast an updated kitchen and two bedrooms separated by the two bathrooms. Primary bathroom has two sinks. It has hallway laundry in closet. A balcony overlooking the neighborhood and palm trees. And it comes with two gated reserved garage parking. Easy walk to quaint shops and eateries. Near two grocery stores. This should be your first one to look at because it is a beauty.
For sale
$742,000
4055 Falcon St APT 102, San Diego, CA 92103
2beds
1,080sqft
Est.:
Condominium
Built in 1981
-- sqft lot
$725,300 Zestimate®
$687/sqft
$500/mo HOA
What's special
Updated kitchenHallway laundry in closet
- 36 days |
- 977 |
- 41 |
Zillow last checked: 8 hours ago
Listing updated: November 06, 2025 at 01:53pm
Listed by:
Micro Michaels DRE #00934856 714-553-9975,
H3 Realty
Source: SDMLS,MLS#: 250043490 Originating MLS: San Diego Association of REALTOR
Originating MLS: San Diego Association of REALTOR
Tour with a local agent
Facts & features
Interior
Bedrooms & bathrooms
- Bedrooms: 2
- Bathrooms: 2
- Full bathrooms: 2
Heating
- Forced Air Unit
Cooling
- N/K
Appliances
- Included: Dishwasher, Disposal, Dryer, Garage Door Opener, Refrigerator, Washer, Free Standing Range, Gas Stove, Gas Cooking, Gas Water Heater
- Laundry: Gas
Features
- Living Room Balcony, Shower in Tub
- Flooring: Carpet, Laminate
- Number of fireplaces: 1
- Fireplace features: FP in Living Room, Gas
Interior area
- Total structure area: 1,080
- Total interior livable area: 1,080 sqft
Video & virtual tour
Property
Parking
- Total spaces: 2
- Parking features: Community Garage, Gated, Underground
- Garage spaces: 2
Accessibility
- Accessibility features: None
Features
- Levels: 1 Story
- Stories: 3
- Patio & porch: Porch, Porch - Rear
- Pool features: N/K
- Fencing: Full,Gate
- Has view: Yes
- View description: Evening Lights
Lot
- Size: 10,018.8 Square Feet
Details
- Parcel number: 4444121302
- Zoning: R-1:SINGLE
- Zoning description: R-1:SINGLE
- Special conditions: Standard
Construction
Type & style
- Home type: Condo
- Architectural style: Contemporary
- Property subtype: Condominium
Materials
- Stucco, Wood
- Roof: Common Roof,Flat
Condition
- Turnkey
- Year built: 1981
Utilities & green energy
- Sewer: Public Sewer, Sewer Connected
- Water: Meter on Property, Public
- Utilities for property: Electricity Connected, Natural Gas Connected, Sewer Connected, Water Connected
Community & HOA
Community
- Features: Gated Community
- Security: Carbon Monoxide Detectors, Card/Code Access, Fire/Smoke Detection Sys, Gated Community, Smoke Detector
- Subdivision: MISSION HILLS
HOA
- Amenities included: Controlled Access, Pet Rules, Storage Area, Security
- Services included: Common Area Maintenance, Exterior Bldg Maintenance, Gated Community, Limited Insurance, Sewer, Trash Pickup
- HOA fee: $500 monthly
- HOA name: Managed by Owners
Location
- Region: San Diego
Financial & listing details
- Price per square foot: $687/sqft
- Tax assessed value: $501,745
- Annual tax amount: $6,333
- Date on market: 11/6/2025
- Listing terms: Cash,Conventional,FHA,VA
- Electric utility on property: Yes
Estimated market value
$725,300
$689,000 - $762,000
$3,046/mo
Price history
Price history
| Date | Event | Price |
|---|---|---|
| 11/6/2025 | Listed for sale | $742,000-5.5%$687/sqft |
Source: | ||
| 10/20/2025 | Listing removed | $785,000$727/sqft |
Source: | ||
| 5/24/2025 | Listed for sale | $785,000+105.5%$727/sqft |
Source: | ||
| 12/24/2015 | Listing removed | $2,200$2/sqft |
Source: Downtown Condo Showroom Report a problem | ||
| 12/16/2015 | Price change | $2,200-4.3%$2/sqft |
Source: Downtown Condo Showroom Report a problem | ||
Public tax history
Public tax history
| Year | Property taxes | Tax assessment |
|---|---|---|
| 2025 | $6,333 +3.9% | $501,745 +2% |
| 2024 | $6,095 +2.3% | $491,908 +2% |
| 2023 | $5,960 +2.7% | $482,264 +2% |
Find assessor info on the county website
BuyAbility℠ payment
Est. payment
$5,026/mo
Principal & interest
$3543
Property taxes
$723
Other costs
$760
Climate risks
Neighborhood: Hillcrest
Nearby schools
GreatSchools rating
- 7/10Grant K-8Grades: K-8Distance: 0.3 mi
- 5/10San Diego High SchoolGrades: 9-12Distance: 2.4 mi
- 5/10Roosevelt International Middle SchoolGrades: 6-8Distance: 1.5 mi
- Loading
- Loading
