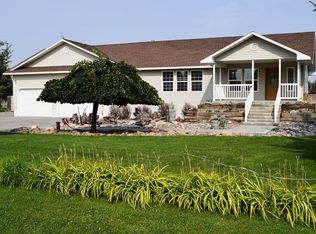ONE ACRE LOT WITH 30 X 60 SHOP! As you walk inside this home, you are greeted by an open floor plan with the family room on the right and the kitchen, eating area and sitting area on your left. The kitchen boasts custom two-toned cabinets, granite counter tops, an island, a pantry, stainless steel appliances and a bright bay window where you can sit and enjoy the views of the surrounding landscape. The eating area can be used for dining and is spacious enough to accommodate additional seating for entertaining. The sizable family room features a fireplace wall, custom lighting, crown molding, a storage closet and a convenient guest bathroom. The main floor also hosts a bathroom, a large laundry room and the over-sized master suite (which can be converted into 2 bedrooms) complete with 2 closets, tray ceiling, a wood feature wall and a custom bathroom with tiled walk-in shower, walk-in closet and linen closet. The basement houses 2 bedrooms, a full bathroom, office, a family room with a fireplace and storage closets. The grounds of this property are an oasis with raised garden beds, a covered patio, a fire pit, mature trees, a shed and a fully fenced yard. The shop has multiple roll up doors for easy access, a tool room, a reloading room, and a second floor with room for storage.
This property is off market, which means it's not currently listed for sale or rent on Zillow. This may be different from what's available on other websites or public sources.
