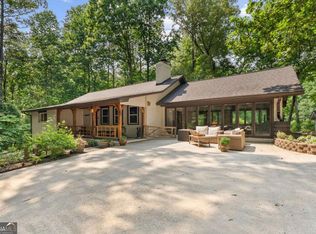Your very own oasis in the city. This beautiful home is seating on a 10 acre lot. Enjoy the privacy of your very own space but still have all the amenities you need just around the corner. This gorgeous home is full of unique upgrades, skylight ceilings, beautiful wood countertops in the kitchen, bonus room, custom made double vanity in the master bathroom, and so much more. Detached from the main house, there's a guest house with a lake view, perfect for an in-law suite or extra income with AirB&B.
This property is off market, which means it's not currently listed for sale or rent on Zillow. This may be different from what's available on other websites or public sources.
