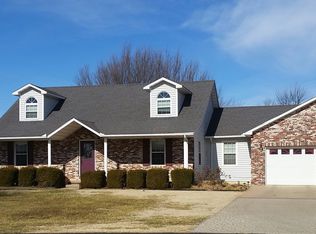Most beautiful view in Neosho W/ pool!Must see! 4 bed, 3 1/2 bath, with outstanding hillside view located on the outskirts of Neosho, only minutes from all the amenities that you might need. This home has been completely updated with a vintage flare, boasting soaring 18ft foyer and living room ceilings, granite countertops, LED lighting, waterproof & scratch resistant plank flooring, new smoked stainless appliances throughout. Full basement w/kitchen is excellent area for entertainment or living quarters for guest. Pool is in excellent condition with new liner and newer pump. Too much to list come check it out! Pre-listing home inspection & termite inspection provided by NooknKranny Home Inspections.
This property is off market, which means it's not currently listed for sale or rent on Zillow. This may be different from what's available on other websites or public sources.

