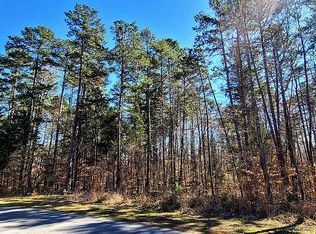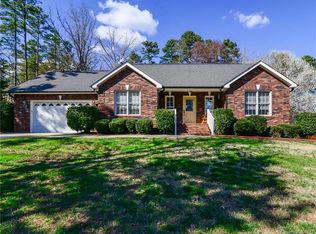Closed
$1,050,000
4055 Dakeita Cir, Concord, NC 28025
4beds
4,347sqft
Single Family Residence
Built in 2005
4.9 Acres Lot
$1,048,900 Zestimate®
$242/sqft
$3,872 Estimated rent
Home value
$1,048,900
$996,000 - $1.11M
$3,872/mo
Zestimate® history
Loading...
Owner options
Explore your selling options
What's special
Welcome to your private haven 15 mins from 485. Enjoy the sprawling 4.9 acres, beautiful home & barn with two stalls. Hardwood floors, gas logs in kitchen & living room, dining room, office, four secondary bedrooms (one suite-style upstairs in addition to primary suite and one guest bedroom on main level), primary suite w large step in tile shower, soaking tub, built-ins, water closet, amazing private balcony & extra room over garage for exercising, hobbies, or a library. Island in kitchen w gas stovetop & two ovens pleases the cook along w closet pantry and laundry room nearby w second refrigerator. The rear deck is sure to please your guests w plenty of space for dining and enjoying nature. Attached garage for four cars. Oversized, detached two 2-car garage with cabinets/workshop w second floor unfinished area that has flooring and is plumbed for a bathroom. Fenced area behind detached garage. Don't be surprised if you see deer grazing! So much to see. Schedule an appointment today.
Zillow last checked: 8 hours ago
Listing updated: May 02, 2025 at 11:47am
Listing Provided by:
Bonnie McDonald bonniemcdonaldrealestate@gmail.com,
Bonnie S. McDonald Real Estate,
Miriam Carter,
Bonnie S. McDonald Real Estate
Bought with:
Christie Cooper
EXP Realty LLC Ballantyne
Source: Canopy MLS as distributed by MLS GRID,MLS#: 4176066
Facts & features
Interior
Bedrooms & bathrooms
- Bedrooms: 4
- Bathrooms: 4
- Full bathrooms: 4
- Main level bedrooms: 1
Primary bedroom
- Features: En Suite Bathroom
- Level: Upper
Bedroom s
- Features: Ceiling Fan(s)
- Level: Main
Bedroom s
- Level: Upper
Bedroom s
- Level: Upper
Bathroom full
- Level: Upper
Bathroom full
- Level: Upper
Bathroom full
- Level: Upper
Bathroom full
- Level: Main
Breakfast
- Level: Main
Dining room
- Features: Open Floorplan
- Level: Main
Flex space
- Level: Upper
Kitchen
- Features: Built-in Features, Kitchen Island
- Level: Main
Laundry
- Level: Main
Living room
- Features: Open Floorplan
- Level: Main
Media room
- Level: Upper
Office
- Level: Main
Heating
- Electric, Heat Pump, Propane
Cooling
- Ceiling Fan(s), Central Air, Electric, Multi Units, Zoned
Appliances
- Included: Dishwasher, Disposal, Double Oven, Dryer, Electric Oven, Electric Water Heater, Exhaust Fan, Exhaust Hood, Gas Cooktop, Gas Oven, Gas Water Heater, Ice Maker, Microwave, Oven, Refrigerator, Refrigerator with Ice Maker, Self Cleaning Oven, Washer/Dryer
- Laundry: Laundry Room, Main Level, Sink
Features
- Attic Other, Soaking Tub, Kitchen Island, Walk-In Closet(s), Walk-In Pantry
- Flooring: Carpet, Tile, Wood
- Doors: Mirrored Closet Door(s)
- Has basement: No
- Attic: Other
- Fireplace features: Gas Log, Kitchen, Living Room
Interior area
- Total structure area: 4,347
- Total interior livable area: 4,347 sqft
- Finished area above ground: 4,347
- Finished area below ground: 0
Property
Parking
- Total spaces: 12
- Parking features: Circular Driveway, Driveway, Attached Garage, Detached Garage, Garage Door Opener, Garage Faces Front, Garage Faces Side, Garage on Main Level
- Attached garage spaces: 8
- Uncovered spaces: 4
Features
- Levels: Two
- Stories: 2
- Patio & porch: Balcony, Deck, Front Porch
- Fencing: Fenced,Electric,Full
Lot
- Size: 4.90 Acres
- Features: Cleared, Wooded
Details
- Additional structures: Workshop
- Additional parcels included: 5546 95 5859 0000 Lot 5 Pineleaf Acres
- Parcel number: 5546 95 7659 0000
- Zoning: CR
- Special conditions: Standard
- Other equipment: Fuel Tank(s)
- Horse amenities: Barn, Pasture
Construction
Type & style
- Home type: SingleFamily
- Architectural style: Contemporary
- Property subtype: Single Family Residence
Materials
- Brick Full, Stone
- Foundation: Crawl Space
- Roof: Shingle
Condition
- New construction: No
- Year built: 2005
Utilities & green energy
- Sewer: Septic Installed
- Water: Well
- Utilities for property: Cable Connected, Electricity Connected, Propane
Community & neighborhood
Security
- Security features: Smoke Detector(s)
Location
- Region: Concord
- Subdivision: Vanderburg Estates
Other
Other facts
- Listing terms: Cash,Conventional,VA Loan
- Road surface type: Concrete, Gravel, Paved
Price history
| Date | Event | Price |
|---|---|---|
| 5/2/2025 | Sold | $1,050,000-6.7%$242/sqft |
Source: | ||
| 3/24/2025 | Pending sale | $1,125,000$259/sqft |
Source: | ||
| 3/4/2025 | Price change | $1,125,000-3%$259/sqft |
Source: | ||
| 2/13/2025 | Price change | $1,160,000-2.1%$267/sqft |
Source: | ||
| 2/3/2025 | Price change | $1,184,500-1.3%$272/sqft |
Source: | ||
Public tax history
| Year | Property taxes | Tax assessment |
|---|---|---|
| 2024 | $206 +75% | $30,450 +117.5% |
| 2023 | $118 | $14,000 |
| 2022 | $118 +3.7% | $14,000 |
Find assessor info on the county website
Neighborhood: 28025
Nearby schools
GreatSchools rating
- 9/10Bethel ElementaryGrades: PK-5Distance: 4 mi
- 4/10C. C. Griffin Middle SchoolGrades: 6-8Distance: 4.5 mi
- 4/10Central Cabarrus HighGrades: 9-12Distance: 6.3 mi
Schools provided by the listing agent
- Elementary: Bethel
- Middle: C.C. Griffin
- High: Central Cabarrus
Source: Canopy MLS as distributed by MLS GRID. This data may not be complete. We recommend contacting the local school district to confirm school assignments for this home.
Get a cash offer in 3 minutes
Find out how much your home could sell for in as little as 3 minutes with a no-obligation cash offer.
Estimated market value
$1,048,900
Get a cash offer in 3 minutes
Find out how much your home could sell for in as little as 3 minutes with a no-obligation cash offer.
Estimated market value
$1,048,900

