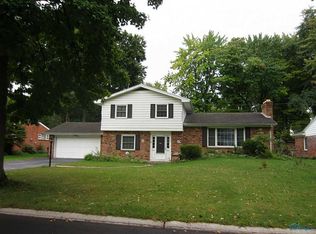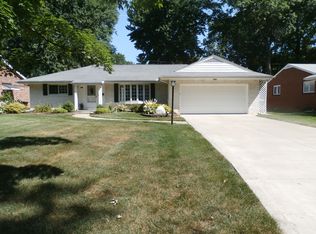Sold for $296,500
$296,500
4055 Briarcrest Rd, Toledo, OH 43623
3beds
1,906sqft
Single Family Residence
Built in 1960
0.28 Acres Lot
$302,100 Zestimate®
$156/sqft
$2,040 Estimated rent
Home value
$302,100
$287,000 - $317,000
$2,040/mo
Zestimate® history
Loading...
Owner options
Explore your selling options
What's special
Step inside this meticulously renovated ranch style home with a seamless layout. All new luxury vinyl flooring and carpet throughout. The full bathrooms have undergone a stunning transformation, both completely gutted and updated with modern fixtures. Brand new kitchen w/ SS appliances including a smart fridge, subway tile backsplash and quartz counter tops; open to the cozy family room w/ a WBFP that leads out to the patio in the fenced in backyard. The full finished bsmt w/ the half bath adds an additional 1900 sq. ft. of endless possibilities. Brand new roof and windows. Just move right in!
Zillow last checked: 8 hours ago
Listing updated: October 14, 2025 at 12:06am
Listed by:
Alexis Wingate 419-460-2092,
RE/MAX Preferred Associates
Bought with:
Arman Singh, 2021008393
Key Realty LTD
Source: NORIS,MLS#: 6110413
Facts & features
Interior
Bedrooms & bathrooms
- Bedrooms: 3
- Bathrooms: 3
- Full bathrooms: 2
- 1/2 bathrooms: 1
Primary bedroom
- Level: Main
- Dimensions: 14 x 13
Bedroom 2
- Level: Main
- Dimensions: 14 x 11
Bedroom 3
- Level: Main
- Dimensions: 11 x 10
Bonus room
- Level: Lower
- Dimensions: 24 x 19
Dining room
- Features: Cove Ceiling(s), Formal Dining Room
- Level: Main
- Dimensions: 14 x 9
Other
- Level: Main
- Dimensions: 10 x 7
Family room
- Features: Fireplace
- Level: Main
- Dimensions: 20 x 13
Kitchen
- Level: Main
- Dimensions: 15 x 10
Living room
- Features: Bay Window, Living Room/Dining Combo
- Level: Main
- Dimensions: 24 x 13
Heating
- Forced Air, Natural Gas
Cooling
- Central Air
Appliances
- Included: Dishwasher, Microwave, Water Heater, Disposal, Dryer, Refrigerator, Washer
Features
- Cove Ceiling(s), Primary Bathroom
- Flooring: Carpet, Tile, Vinyl
- Windows: Bay Window(s)
- Basement: Finished,Full
- Has fireplace: Yes
- Fireplace features: Family Room
Interior area
- Total structure area: 1,906
- Total interior livable area: 1,906 sqft
Property
Parking
- Total spaces: 2.5
- Parking features: Concrete, Attached Garage, Driveway, Garage Door Opener
- Garage spaces: 2.5
- Has uncovered spaces: Yes
Features
- Patio & porch: Patio
Lot
- Size: 0.28 Acres
- Dimensions: 12,000
Details
- Additional structures: Shed(s)
- Parcel number: 2329691
Construction
Type & style
- Home type: SingleFamily
- Architectural style: Traditional
- Property subtype: Single Family Residence
Materials
- Brick
- Roof: Shingle
Condition
- Year built: 1960
Utilities & green energy
- Electric: Circuit Breakers
- Sewer: Sanitary Sewer
- Water: Public
Community & neighborhood
Security
- Security features: Smoke Detector(s)
Location
- Region: Toledo
Other
Other facts
- Listing terms: Cash,Conventional,FHA,VA Loan
Price history
| Date | Event | Price |
|---|---|---|
| 2/12/2024 | Sold | $296,500$156/sqft |
Source: NORIS #6110413 Report a problem | ||
| 1/12/2024 | Contingent | $296,500$156/sqft |
Source: NORIS #6110413 Report a problem | ||
| 12/29/2023 | Listed for sale | $296,500+85.2%$156/sqft |
Source: NORIS #6110413 Report a problem | ||
| 6/27/2023 | Sold | $160,100+22.9%$84/sqft |
Source: Public Record Report a problem | ||
| 5/26/1998 | Sold | $130,300$68/sqft |
Source: Public Record Report a problem | ||
Public tax history
| Year | Property taxes | Tax assessment |
|---|---|---|
| 2024 | $4,214 +20.6% | $67,165 +39.4% |
| 2023 | $3,495 +20.3% | $48,195 |
| 2022 | $2,905 -1.5% | $48,195 |
Find assessor info on the county website
Neighborhood: Franklin Park
Nearby schools
GreatSchools rating
- 7/10Monac Elementary SchoolGrades: K-6Distance: 0.4 mi
- 7/10Jefferson Junior High SchoolGrades: 6-7Distance: 1.6 mi
- 3/10Whitmer High SchoolGrades: 9-12Distance: 1.7 mi
Schools provided by the listing agent
- Elementary: Monac
- High: Whitmer
Source: NORIS. This data may not be complete. We recommend contacting the local school district to confirm school assignments for this home.
Get pre-qualified for a loan
At Zillow Home Loans, we can pre-qualify you in as little as 5 minutes with no impact to your credit score.An equal housing lender. NMLS #10287.
Sell with ease on Zillow
Get a Zillow Showcase℠ listing at no additional cost and you could sell for —faster.
$302,100
2% more+$6,042
With Zillow Showcase(estimated)$308,142

