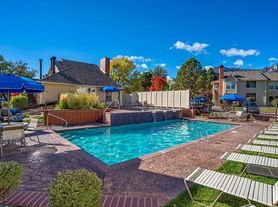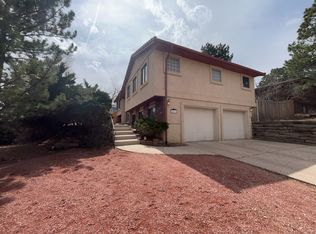This is a roomy four-bedroom home with multiple living areas and mountain views. The main level includes a full kitchen with modern appliances, a gas cooktop, and an eat-in bar area with two stools. There's also a formal dining room with seating for eight and a casual living room with an L-shaped couch, TV, and a cozy reading nook. A second sitting area connects to the dining space, offering more room to spread out or relax. The half bath on this level doubles as a laundry area with a washer and dryer.
Upstairs, the primary bedroom has a king bed, a walk-in closet, and a private bathroom with double sinks, a soaking tub, and a tub-shower combo. Two additional upstairs bedrooms are fully furnished, one with a full bed and another with a queen, each with nightstands and storage.
The basement works well as a separate space for hanging out or hosting guests. It includes a fourth bedroom with a queen bed, a living room with a TV and gas fireplace, a couch and coffee table, plus extras like a mini fridge, microwave, and foosball table. There's also a bathroom on this level with a standing shower.
The fenced backyard is a standout, with a large deck, pergola, patio furniture, and a fire pit, perfect for hanging out on cooler Colorado evenings. French doors from the kitchen lead right out to the deck, making indoor-outdoor flow easy. There's also a two-desk office setup for remote work or study. Parking includes a garage, and the owners live nearby and are available if anything comes up during your stay.
negiable
House for rent
Accepts Zillow applications
$3,800/mo
4055 Becket Dr, Colorado Springs, CO 80906
4beds
3,300sqft
Price may not include required fees and charges.
Single family residence
Available Mon Dec 1 2025
No pets
Central air
In unit laundry
Attached garage parking
Forced air
What's special
Mountain viewsFenced backyardLarge deckFire pitFormal dining roomFrench doorsGas cooktop
- 2 days |
- -- |
- -- |
Travel times
Facts & features
Interior
Bedrooms & bathrooms
- Bedrooms: 4
- Bathrooms: 4
- Full bathrooms: 3
- 1/2 bathrooms: 1
Heating
- Forced Air
Cooling
- Central Air
Appliances
- Included: Dishwasher, Dryer, Freezer, Microwave, Oven, Refrigerator, Washer
- Laundry: In Unit
Features
- Walk In Closet
- Flooring: Carpet, Hardwood, Tile
- Furnished: Yes
Interior area
- Total interior livable area: 3,300 sqft
Property
Parking
- Parking features: Attached, Off Street
- Has attached garage: Yes
- Details: Contact manager
Features
- Exterior features: Cheyenne Mountain Zoo: 10 minutes; 3.8 miles, Heating system: Forced Air, North Cheyenne Caon Park & Helen Hunt Falls: 12 minutes; 4.5 miles, The Broadmoor Hotel & Resort: 8 minutes; 3.2 miles, Walk In Closet
Details
- Parcel number: 6506404012
Construction
Type & style
- Home type: SingleFamily
- Property subtype: Single Family Residence
Community & HOA
Community
- Security: Gated Community
Location
- Region: Colorado Springs
Financial & listing details
- Lease term: 1 Month
Price history
| Date | Event | Price |
|---|---|---|
| 10/23/2025 | Price change | $3,800-9.5%$1/sqft |
Source: Zillow Rentals | ||
| 10/22/2025 | Listed for rent | $4,200$1/sqft |
Source: Zillow Rentals | ||
| 2/22/2013 | Sold | $342,000-2.3%$104/sqft |
Source: Public Record | ||
| 1/23/2013 | Pending sale | $350,000$106/sqft |
Source: ERA Shields Real Estate #721039 | ||
| 11/9/2012 | Price change | $350,000-4.1%$106/sqft |
Source: ERA Shields Real Estate #721039 | ||

