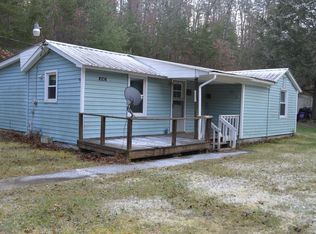Sold for $124,000 on 09/15/25
$124,000
4054 Peaceful Valley Rd, New Castle, VA 24127
2beds
650sqft
Single Family Residence
Built in 1955
0.93 Acres Lot
$-- Zestimate®
$191/sqft
$1,050 Estimated rent
Home value
Not available
Estimated sales range
Not available
$1,050/mo
Zestimate® history
Loading...
Owner options
Explore your selling options
What's special
The mountains area calling! This cute 2 bedroom, 1 bath cottage/cabin sits on a .10 acre. The adjoining lot is buildable and the existing well permit is good until 2025. The best part? The Jefferson National Forest is your back yard! Both parcels back up to the national forest. Prime hunting area & endless hiking & other outdoor opportunities. The cottage has recently been remodeled; new roof, new on demand hot water heater, new room addition & deck, newer appliances & new alternative septic system. Propane heat, window AC & 3 ceiling fans. Shared well with recorded deed, double carport, 10x16 building w/double lofts w/potential for additional living space. Craig County, 53% National Forest, is an outdoor recreation paradise. Over 117,000 acres of National Forest to hunt,hike&explore!
Zillow last checked: 8 hours ago
Listing updated: September 22, 2025 at 04:57am
Listed by:
JAMES LEE FISHER 540-598-6706,
YOUNG REALTY COMPANY
Bought with:
Non Member Transaction Agent
Non-Member Transaction Office
Source: RVAR,MLS#: 909684
Facts & features
Interior
Bedrooms & bathrooms
- Bedrooms: 2
- Bathrooms: 1
- Full bathrooms: 1
Primary bedroom
- Level: E
Bedroom 1
- Level: E
Kitchen
- Level: E
Laundry
- Level: E
Living room
- Level: E
Heating
- Has Heating (Unspecified Type)
Cooling
- Has cooling: Yes
Appliances
- Included: Dryer, Washer, Gas Range, Refrigerator
Features
- Flooring: Carpet, Laminate, Vinyl
- Doors: Wood
- Windows: Insulated Windows, Other - See Remarks, Tilt-In
- Has basement: No
Interior area
- Total structure area: 650
- Total interior livable area: 650 sqft
- Finished area above ground: 650
Property
Parking
- Total spaces: 2
- Parking features: Detached Carport
- Has carport: Yes
- Covered spaces: 2
Features
- Patio & porch: Deck
- Exterior features: Maint-Free Exterior
- Has view: Yes
- Waterfront features: Stream
Lot
- Size: 0.93 Acres
- Features: Horses Permitted, Manufac Home Allowed, Varied
Details
- Parcel number: 35A34A and 35A32A
- Horses can be raised: Yes
Construction
Type & style
- Home type: SingleFamily
- Architectural style: Cottage
- Property subtype: Single Family Residence
Materials
- Vinyl
Condition
- Completed
- Year built: 1955
Utilities & green energy
- Electric: 0 Phase
- Water: Shared Well
Community & neighborhood
Community
- Community features: Trail Access
Location
- Region: New Castle
- Subdivision: N/A
Price history
| Date | Event | Price |
|---|---|---|
| 9/15/2025 | Sold | $124,000$191/sqft |
Source: | ||
| 8/11/2025 | Pending sale | $124,000$191/sqft |
Source: | ||
| 5/5/2025 | Price change | $124,000-3.9%$191/sqft |
Source: | ||
| 2/5/2025 | Listed for sale | $129,000$198/sqft |
Source: | ||
| 9/23/2024 | Pending sale | $129,000$198/sqft |
Source: | ||
Public tax history
| Year | Property taxes | Tax assessment |
|---|---|---|
| 2024 | $209 +8.8% | $40,200 +31.8% |
| 2023 | $192 | $30,500 |
| 2022 | $192 -9.8% | $30,500 -9.8% |
Find assessor info on the county website
Neighborhood: 24127
Nearby schools
GreatSchools rating
- 4/10Mccleary Elementary SchoolGrades: PK-5Distance: 3.5 mi
- 3/10Craig County High SchoolGrades: 6-12Distance: 3.6 mi
Schools provided by the listing agent
- Elementary: Mccleary
- Middle: Craig County Middle
- High: Craig County
Source: RVAR. This data may not be complete. We recommend contacting the local school district to confirm school assignments for this home.

Get pre-qualified for a loan
At Zillow Home Loans, we can pre-qualify you in as little as 5 minutes with no impact to your credit score.An equal housing lender. NMLS #10287.
