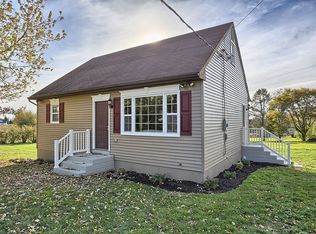ALL OFFERS TO BE TO THE LISTING AGENT BY TUESDAY, JULY 9TH AT 4 PM. The owner kept this property in great shape. 1.13 acre lot w/ very green grass & panoramic views. The bilevel style home has a living room, dining room w/ slider door to the 15x13 deck. The eat-in kitchen has plenty of cabinets & countertops. All appliances stay. This floor has 3 good sized bedrooms & a full bath. The lower level has an L shaped large family room w/ wood burning fireplace & built in bookshelves. A slider door opens to the yard. There is a 2nd full bath, an office w/ a 3x9 walk-in cedar closet, & laundry area. The agent knew the owner & he did not fuss about cosmetics. He made sure his systems were in top shape. Many upgrades such as new windows, propane run generator, 2018 A/C, & a 10 x16 shed w/ electric. There used to be a pool & the electric is still available. Home does need updating as far as carpets & baths. 6 miles from Leaser Lake for additional outdoor hiking, biking, boating, & fishing.
This property is off market, which means it's not currently listed for sale or rent on Zillow. This may be different from what's available on other websites or public sources.
