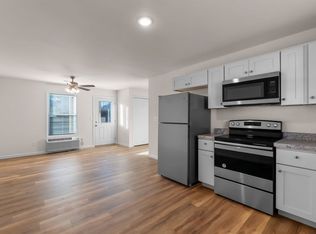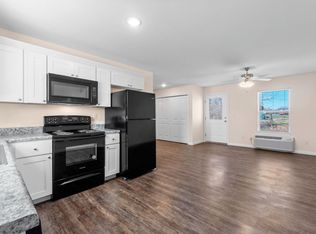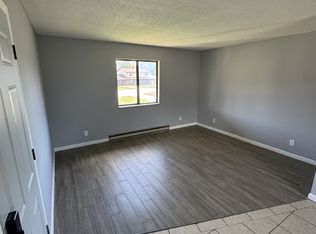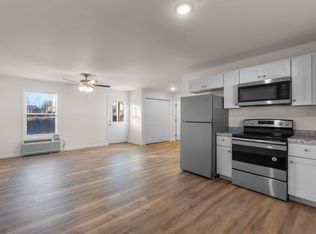Closed
Listing Provided by:
Raelenna G Ferguson 573-382-3100,
EPM Real Estate
Bought with: Semo Home Realty
Price Unknown
4054 Chapel Rdg, Jackson, MO 63755
3beds
1,585sqft
Single Family Residence
Built in ----
10,465 Square Feet Lot
$307,300 Zestimate®
$--/sqft
$1,526 Estimated rent
Home value
$307,300
$264,000 - $360,000
$1,526/mo
Zestimate® history
Loading...
Owner options
Explore your selling options
What's special
BRAND NEW home + almost COMPLETE. Here is your easy one level living! Vaulted ceilings, windows with lots of light, kitchen with center island makes the space feel spacious and comfortable. No carpeting here - luxury vinyl flooring all throughout. Split bedroom plan with primary suite offering a double sink vanity and walk-in shower. Nice patio for enjoying the outdoors AND with no neighbors behind you! 2 car garage with nice large driveway a perfect main level living home.
Zillow last checked: 8 hours ago
Listing updated: July 11, 2025 at 02:37pm
Listing Provided by:
Raelenna G Ferguson 573-382-3100,
EPM Real Estate
Bought with:
Jim F Rampley, 2022012270
Semo Home Realty
Source: MARIS,MLS#: 25026848 Originating MLS: Southeast Missouri REALTORS
Originating MLS: Southeast Missouri REALTORS
Facts & features
Interior
Bedrooms & bathrooms
- Bedrooms: 3
- Bathrooms: 2
- Full bathrooms: 2
- Main level bathrooms: 2
- Main level bedrooms: 3
Primary bedroom
- Features: Floor Covering: Luxury Vinyl Plank
- Level: Main
Bedroom
- Features: Floor Covering: Luxury Vinyl Plank
- Level: Main
Bedroom
- Features: Floor Covering: Luxury Vinyl Plank
- Level: Main
Primary bathroom
- Features: Floor Covering: Ceramic Tile
- Level: Main
Bathroom
- Features: Floor Covering: Ceramic Tile
- Level: Main
Dining room
- Features: Floor Covering: Luxury Vinyl Plank
- Level: Main
Kitchen
- Features: Floor Covering: Luxury Vinyl Plank
- Level: Main
Laundry
- Level: Main
Living room
- Features: Floor Covering: Luxury Vinyl Plank
- Level: Main
Heating
- Forced Air, Electric
Cooling
- Ceiling Fan(s), Central Air, Electric
Appliances
- Included: Dishwasher, Microwave, Electric Range, Electric Oven, Gas Water Heater
- Laundry: Main Level
Features
- Walk-In Closet(s), Kitchen Island, Pantry, Solid Surface Countertop(s)
- Doors: Sliding Doors
- Has basement: No
- Has fireplace: No
- Fireplace features: None
Interior area
- Total structure area: 1,585
- Total interior livable area: 1,585 sqft
- Finished area above ground: 1,585
- Finished area below ground: 0
Property
Parking
- Total spaces: 2
- Parking features: Attached, Garage, Garage Door Opener, Off Street
- Attached garage spaces: 2
Features
- Levels: One
Lot
- Size: 10,465 sqft
- Dimensions: 91 x 115
Details
- Parcel number: 00000000000000000
- Special conditions: Standard
Construction
Type & style
- Home type: SingleFamily
- Architectural style: Ranch
- Property subtype: Single Family Residence
Materials
- Brick Veneer, Vinyl Siding
- Foundation: Slab
Condition
- New Construction
- New construction: Yes
Utilities & green energy
- Sewer: Public Sewer
- Water: Public
Community & neighborhood
Location
- Region: Jackson
- Subdivision: Mckendree Crossing
HOA & financial
HOA
- HOA fee: $100 annually
Other
Other facts
- Listing terms: Cash,Conventional,FHA,VA Loan
- Ownership: Private
- Road surface type: Concrete
Price history
| Date | Event | Price |
|---|---|---|
| 7/11/2025 | Sold | -- |
Source: | ||
| 6/28/2025 | Pending sale | $299,900$189/sqft |
Source: | ||
| 6/16/2025 | Listed for sale | $299,900$189/sqft |
Source: | ||
| 5/8/2025 | Pending sale | $299,900$189/sqft |
Source: | ||
| 4/28/2025 | Listed for sale | $299,900$189/sqft |
Source: | ||
Public tax history
Tax history is unavailable.
Neighborhood: 63755
Nearby schools
GreatSchools rating
- 5/10North Elementary SchoolGrades: K-4Distance: 0.5 mi
- 7/10Russell Hawkins Jr. High SchoolGrades: 7-8Distance: 4.9 mi
- 7/10Jackson Sr. High SchoolGrades: 9-12Distance: 4.7 mi
Schools provided by the listing agent
- Elementary: East Elem.
- Middle: Jackson Russell Hawkins Jr High
- High: Jackson Sr. High
Source: MARIS. This data may not be complete. We recommend contacting the local school district to confirm school assignments for this home.



