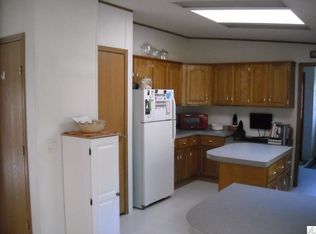Closed
$265,000
4054 Aspen Rd, Moose Lake, MN 55767
2beds
1,144sqft
Single Family Residence
Built in 1999
2.5 Acres Lot
$264,600 Zestimate®
$232/sqft
$1,934 Estimated rent
Home value
$264,600
Estimated sales range
Not available
$1,934/mo
Zestimate® history
Loading...
Owner options
Explore your selling options
What's special
One level living at its finest. Tucked in between mature oaks, we have a 2 bedroom/2 bath 1144 sq ft home on 2.5 acres. This one level, heated slab, handicap accessible home with a heated 2 car attached garage is located on a paved road, between Moose Lake and Barnum. The home has a good sized kitchen with a new fridge and cooktop and plenty of cabinet space and a big pantry. There is a handmade island with a mini fridge and more storage space and room for 5 seats. The living room is finished in half log siding, has large windows to watch the yard when deer, grouse, ducks and turkey come to the yard, and has room for plenty of seating. There is a free standing fireplace that the current owner has used exclusively to heat the home since he has been there. There are hot water tubes in the floor throughout the house and garage. In the winter he keeps the garage floor heated at 50 degrees. The house has a main bedroom with a large full bath and washer and dryer. The second bedroom is good sized and the main 3/4 bath has lots of space. The heated 26x26 attached garage leaves plenty of room for 2 cars and protection from the weather when bringing in groceries. The exterior has a paved driveway, 12x16 storage shed, small wildlife pond, manicured lawn and raised gardens ready for your plants. All this just 2 miles from Moose Lake. Very nice area in a beautiful setting. Come see if this one's for you.
Zillow last checked: 8 hours ago
Listing updated: September 02, 2025 at 12:21pm
Listed by:
Richard C Lewis 218-522-0582,
United Country Real Estate Minnesota Properties
Bought with:
Richard C Lewis
United Country Real Estate Minnesota Properties
Source: NorthstarMLS as distributed by MLS GRID,MLS#: 6723172
Facts & features
Interior
Bedrooms & bathrooms
- Bedrooms: 2
- Bathrooms: 2
- Full bathrooms: 1
- 3/4 bathrooms: 1
Bedroom 1
- Level: Main
- Area: 168 Square Feet
- Dimensions: 12x14
Bedroom 2
- Level: Main
- Area: 88 Square Feet
- Dimensions: 8x11
Bathroom
- Level: Main
- Area: 80 Square Feet
- Dimensions: 10x8
Bathroom
- Level: Main
- Area: 110 Square Feet
- Dimensions: 11x10
Dining room
- Level: Main
- Area: 195 Square Feet
- Dimensions: 13x15
Kitchen
- Level: Main
- Area: 127.5 Square Feet
- Dimensions: 17x7.5
Living room
- Level: Main
- Area: 195 Square Feet
- Dimensions: 15x13
Utility room
- Level: Main
- Area: 36 Square Feet
- Dimensions: 4x9
Heating
- Boiler, Hot Water, Radiant Floor, Radiant, Wood Stove
Cooling
- Wall Unit(s)
Appliances
- Included: Air-To-Air Exchanger, Cooktop, Dishwasher, Dryer, Exhaust Fan, Gas Water Heater, Refrigerator, Tankless Water Heater, Wall Oven, Washer
Features
- Basement: None
- Number of fireplaces: 1
- Fireplace features: Free Standing, Living Room, Wood Burning
Interior area
- Total structure area: 1,144
- Total interior livable area: 1,144 sqft
- Finished area above ground: 1,144
- Finished area below ground: 0
Property
Parking
- Total spaces: 6
- Parking features: Attached, Asphalt, Electric, Floor Drain, Garage, Garage Door Opener, Heated Garage, Insulated Garage
- Attached garage spaces: 2
- Uncovered spaces: 4
- Details: Garage Dimensions (26x26)
Accessibility
- Accessibility features: Reduced Height Counters, Customized Wheelchair Accessible, Grab Bars In Bathroom, No Stairs External, No Stairs Internal
Features
- Levels: One
- Stories: 1
- Patio & porch: Patio
Lot
- Size: 2.50 Acres
- Dimensions: 278 x 391
- Features: Many Trees
Details
- Additional structures: Storage Shed
- Foundation area: 1144
- Parcel number: 390280965
- Zoning description: Residential-Single Family
- Other equipment: Fuel Tank - Rented
Construction
Type & style
- Home type: SingleFamily
- Property subtype: Single Family Residence
Materials
- Cedar, Wood Siding, Concrete, Frame
- Roof: Age 8 Years or Less,Metal
Condition
- Age of Property: 26
- New construction: No
- Year built: 1999
Utilities & green energy
- Electric: Power Company: Lake Country Power
- Gas: Propane, Wood
- Sewer: Mound Septic, Septic System Compliant - Yes
- Water: Drilled, Well
Community & neighborhood
Location
- Region: Moose Lake
HOA & financial
HOA
- Has HOA: No
Other
Other facts
- Road surface type: Paved
Price history
| Date | Event | Price |
|---|---|---|
| 8/29/2025 | Sold | $265,000-5.3%$232/sqft |
Source: | ||
| 7/25/2025 | Pending sale | $279,900$245/sqft |
Source: | ||
| 5/28/2025 | Price change | $279,900-6.7%$245/sqft |
Source: | ||
| 5/19/2025 | Listed for sale | $299,900$262/sqft |
Source: | ||
Public tax history
| Year | Property taxes | Tax assessment |
|---|---|---|
| 2025 | $1,806 +2.3% | $212,500 +3.5% |
| 2024 | $1,766 +1.8% | $205,300 +4.6% |
| 2023 | $1,734 +11% | $196,200 +3.5% |
Find assessor info on the county website
Neighborhood: 55767
Nearby schools
GreatSchools rating
- 5/10Moose Lake Elementary SchoolGrades: PK-6Distance: 3.7 mi
- 6/10Moose Lake SecondaryGrades: 7-12Distance: 3.7 mi

Get pre-qualified for a loan
At Zillow Home Loans, we can pre-qualify you in as little as 5 minutes with no impact to your credit score.An equal housing lender. NMLS #10287.
